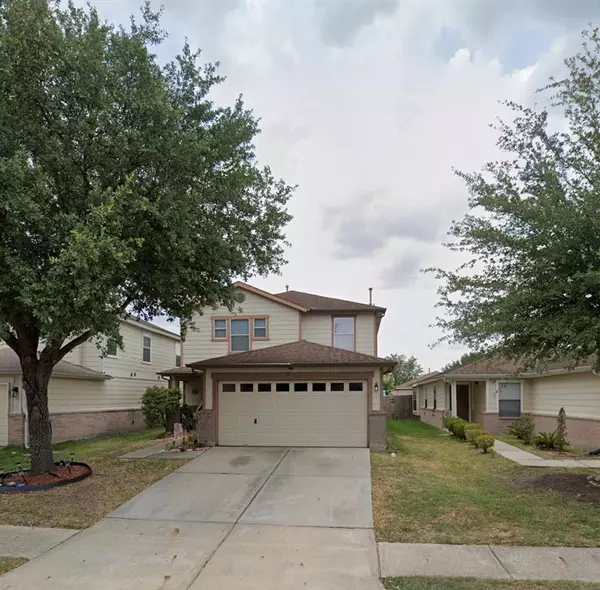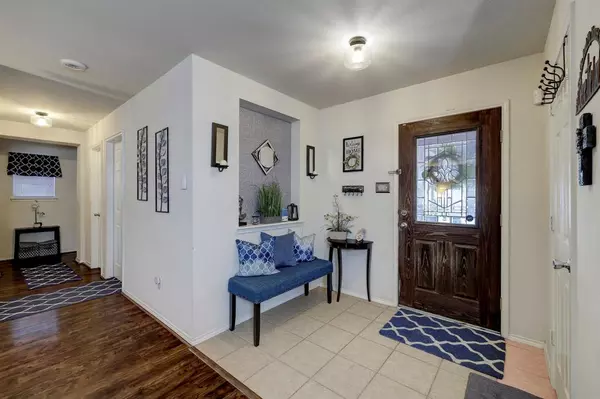For more information regarding the value of a property, please contact us for a free consultation.
2946 Latch LN Houston, TX 77038
Want to know what your home might be worth? Contact us for a FREE valuation!

Our team is ready to help you sell your home for the highest possible price ASAP
Key Details
Property Type Single Family Home
Listing Status Sold
Purchase Type For Sale
Square Footage 2,536 sqft
Price per Sqft $104
Subdivision Willow Spgs Sec 02
MLS Listing ID 9745134
Sold Date 08/29/23
Style Traditional
Bedrooms 4
Full Baths 2
Half Baths 1
HOA Fees $40/ann
HOA Y/N 1
Year Built 2005
Annual Tax Amount $6,926
Tax Year 2022
Lot Size 4,400 Sqft
Acres 0.101
Property Description
Welcome to 2946 Latch Ln, a stunning 4-bed, 2.5-bath home in Willow Springs. Located on a quiet cul de sac, this well maintained property features wood laminate floors, a recently updated kitchen (2022) with custom cabinets, LG stainless steel appliances (all included!), and granite countertops. There is a full laundry room with a modern, front load washer and dryer (both included!) The downstairs primary bedroom offers an updated ensuite bath (2022) with double sinks, a separate shower, and a jetted bathtub perfect for unwinding after a long day. The full, spacious walk-in closet offers abundant storage. The fully fenced backyard includes a storage shed. Upstairs, a spacious bonus room awaits, along with two linen closets and a bedroom with a charming window seat perfect for a cozy reading nook. Community pool available to all residents. Conveniently located near TX-249 S/Tomball Pkwy and Sam Houston Tollway N, only ~20 minutes from IAH. Grab this gem today!
Location
State TX
County Harris
Area Aldine Area
Rooms
Bedroom Description Primary Bed - 1st Floor,Walk-In Closet
Other Rooms Gameroom Up
Master Bathroom Primary Bath: Double Sinks, Primary Bath: Jetted Tub, Primary Bath: Separate Shower
Kitchen Pantry
Interior
Interior Features Dryer Included, Fire/Smoke Alarm, Refrigerator Included, Washer Included
Heating Central Electric
Cooling Central Electric
Flooring Carpet, Laminate, Tile
Fireplaces Number 1
Fireplaces Type Gas Connections
Exterior
Exterior Feature Back Yard Fenced, Storage Shed
Parking Features Attached Garage
Garage Spaces 2.0
Roof Type Composition
Private Pool No
Building
Lot Description Subdivision Lot
Story 2
Foundation Slab
Lot Size Range 0 Up To 1/4 Acre
Sewer Public Sewer
Water Public Water, Water District
Structure Type Cement Board
New Construction No
Schools
Elementary Schools Carter Academy
Middle Schools Shotwell Middle School
High Schools Eisenhower High School
School District 1 - Aldine
Others
HOA Fee Include Grounds,Other,Recreational Facilities
Senior Community No
Restrictions Deed Restrictions
Tax ID 127-431-002-0054
Energy Description Energy Star Appliances
Acceptable Financing Cash Sale, Conventional, FHA, Other, VA
Tax Rate 3.3262
Disclosures Mud, Sellers Disclosure, Special Addendum
Listing Terms Cash Sale, Conventional, FHA, Other, VA
Financing Cash Sale,Conventional,FHA,Other,VA
Special Listing Condition Mud, Sellers Disclosure, Special Addendum
Read Less

Bought with Realty Executives The Woodlands
GET MORE INFORMATION




