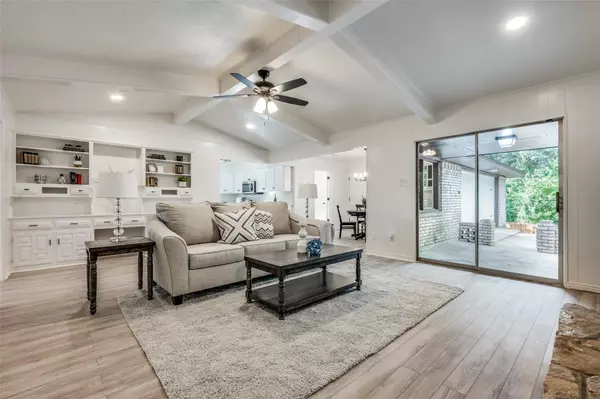For more information regarding the value of a property, please contact us for a free consultation.
1947 Shady Glen Dallas, TX 75232
Want to know what your home might be worth? Contact us for a FREE valuation!

Our team is ready to help you sell your home for the highest possible price ASAP
Key Details
Property Type Single Family Home
Sub Type Single Family Residence
Listing Status Sold
Purchase Type For Sale
Square Footage 2,139 sqft
Price per Sqft $163
Subdivision Glen Hills
MLS Listing ID 20393795
Sold Date 08/25/23
Bedrooms 3
Full Baths 2
HOA Y/N None
Year Built 1968
Lot Size 9,147 Sqft
Acres 0.21
Property Description
UPDATES GALORE!This breathtaking brick home in the established Glen Hills community offers 3 beds & 2 baths.Meticulously upgraded property with a harmonious blend of modern amenities & timeless charm featuring NEW & updated MAJOR SYSTEMS: new PVC plumbing, new HVAC, updated electrical, roof (2022), new privacy fence & new sod.Enjoy preserved character featuring detailed moldings, built-in cabinets & floor-to-ceiling stone gas fireplace.Living room flooded w natural light & soaring vaulted ceilings.With two living rooms and two dining rooms your family will have plenty of space to spread out.Enjoy cooking in the updated kitchen w new ss appliances, granite countertops & subway backsplash.Unwind in oversized primary suite w French doors leading to ensuite bathroom w tiled shower boasting double rainfall shower heads & shower bench, double vanity, and walk-in closet.Backyard w covered patio, spacious grassy yard, mature trees & privacy fence with driveway gate for security. Welcome home!
Location
State TX
County Dallas
Direction From US-75 S. Take I-35E to Hwy 67 Marvin D. Love Fwy in Dallas. Take the exit toward Hampton Rd from US 67 S. Take Reynoldston Ln to Shady Glen Ln.
Rooms
Dining Room 2
Interior
Interior Features Built-in Features, Cable TV Available, Chandelier, Decorative Lighting, Double Vanity, Eat-in Kitchen, Granite Counters, High Speed Internet Available, Open Floorplan, Vaulted Ceiling(s), Walk-In Closet(s)
Heating Central, Fireplace(s)
Cooling Ceiling Fan(s), Central Air
Flooring Laminate
Fireplaces Number 1
Fireplaces Type Gas, Living Room
Appliance Dishwasher, Disposal, Electric Cooktop, Electric Oven, Gas Water Heater, Ice Maker, Microwave, Convection Oven, Refrigerator, Vented Exhaust Fan, Warming Drawer
Heat Source Central, Fireplace(s)
Laundry Electric Dryer Hookup, Utility Room, Washer Hookup
Exterior
Exterior Feature Covered Patio/Porch, Dog Run, Private Yard
Garage Spaces 2.0
Fence Fenced, Full, Privacy
Utilities Available City Sewer, City Water, Electricity Available
Roof Type Composition
Garage Yes
Building
Lot Description Landscaped, Lrg. Backyard Grass, Many Trees
Story One
Foundation Slab
Level or Stories One
Schools
Elementary Schools Turneradel
Middle Schools Atwell
High Schools Carter
School District Dallas Isd
Others
Ownership See Tax
Acceptable Financing Cash, Conventional, VA Loan
Listing Terms Cash, Conventional, VA Loan
Financing Conventional
Read Less

©2024 North Texas Real Estate Information Systems.
Bought with Helio Garza • JPAR Arlington
GET MORE INFORMATION




