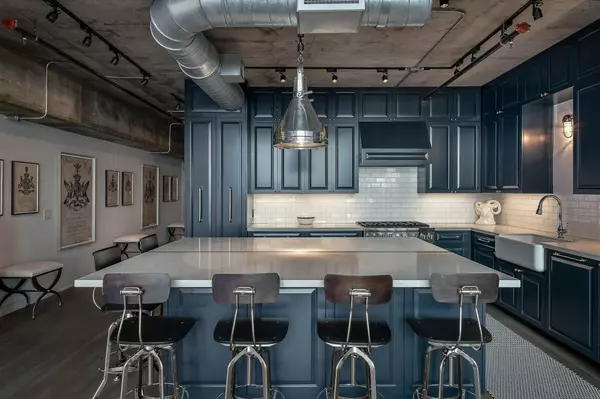For more information regarding the value of a property, please contact us for a free consultation.
1999 Mckinney Avenue #1807 Dallas, TX 75201
Want to know what your home might be worth? Contact us for a FREE valuation!

Our team is ready to help you sell your home for the highest possible price ASAP
Key Details
Property Type Condo
Sub Type Condominium
Listing Status Sold
Purchase Type For Sale
Square Footage 2,386 sqft
Price per Sqft $523
Subdivision 1999 Mckinney Condo
MLS Listing ID 20292890
Sold Date 08/24/23
Style Contemporary/Modern,Loft
Bedrooms 2
Full Baths 2
HOA Fees $1,726/mo
HOA Y/N Mandatory
Year Built 2000
Lot Size 0.668 Acres
Acres 0.668
Property Description
FULLY FURNISHED & completely renovated two story loft on the 18th floor of 1999 McKinney. Soaring 20 foot ceilings, oak wood floors, RH lighting & furniture, motorized shades and a private terrace overlooking the iconic McKinney Ave with fabulous views of Uptown & Downtown. Absolutely stunning kitchen with oversized quartz island, abundant storage, Thermador gas range, refrigerator and dishwasher, custom cabinetry, wine fridge and Shaws apron sink make this kitchen distinct. A generous primary suite on the second level is sure to impress with its spa inspired bath featuring Carrara marble countertops & floors, dual sinks, free standing tub, large walk-in shower and a customized closet. A spacious second floor study and first floor guest suite with Carrara marble bath complete this home. Located in the heart of Uptown with exceptional walkability, one block from Klyde Warren Park, the Arts District & tons of wonderful dining options, as well as a short walk to American Airlines Center.
Location
State TX
County Dallas
Community Common Elevator, Community Pool, Fitness Center, Guarded Entrance
Direction Corner of Harwood & McKinney. Guest parking available.
Rooms
Dining Room 1
Interior
Interior Features Built-in Wine Cooler, Cable TV Available, Chandelier, Decorative Lighting, Eat-in Kitchen, Flat Screen Wiring, High Speed Internet Available, Kitchen Island, Loft, Natural Woodwork, Open Floorplan, Walk-In Closet(s)
Heating Central, Electric, Zoned
Cooling Central Air, Electric, Zoned
Flooring Marble, Wood
Appliance Built-in Gas Range, Built-in Refrigerator, Dishwasher, Disposal, Microwave, Plumbed For Gas in Kitchen, Vented Exhaust Fan
Heat Source Central, Electric, Zoned
Laundry In Hall, Utility Room
Exterior
Exterior Feature Balcony
Garage Spaces 2.0
Community Features Common Elevator, Community Pool, Fitness Center, Guarded Entrance
Utilities Available City Sewer, City Water
Roof Type Tar/Gravel
Garage Yes
Private Pool 1
Building
Story Two
Foundation Other
Level or Stories Two
Structure Type Other
Schools
Elementary Schools Houston
Middle Schools Rusk
High Schools North Dallas
School District Dallas Isd
Others
Ownership see agent
Acceptable Financing Cash
Listing Terms Cash
Financing Cash
Read Less

©2024 North Texas Real Estate Information Systems.
Bought with Kimberly Miller • Keller Williams Realty
GET MORE INFORMATION


