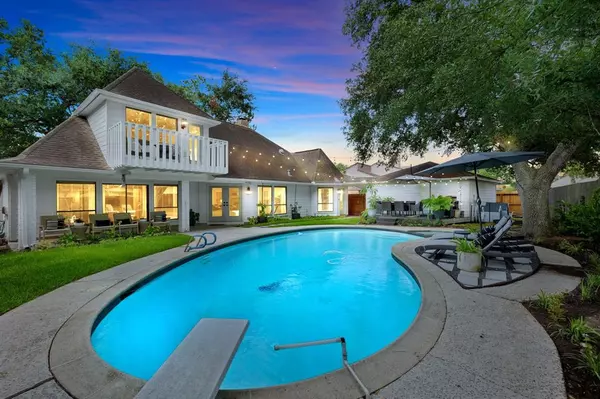For more information regarding the value of a property, please contact us for a free consultation.
16015 Brook Forest DR Houston, TX 77059
Want to know what your home might be worth? Contact us for a FREE valuation!

Our team is ready to help you sell your home for the highest possible price ASAP
Key Details
Property Type Single Family Home
Listing Status Sold
Purchase Type For Sale
Square Footage 3,719 sqft
Price per Sqft $165
Subdivision Brook Forest Sec 03
MLS Listing ID 92932487
Sold Date 08/25/23
Style Traditional
Bedrooms 4
Full Baths 3
Half Baths 1
HOA Fees $41/ann
HOA Y/N 1
Year Built 1981
Annual Tax Amount $9,985
Tax Year 2022
Lot Size 10,560 Sqft
Acres 0.2424
Property Description
Gorgeous, recently remodeled home steps away from the beautiful Brook Forest hike & bike trail system! Fully renovated open-concept kitchen includes an oversized island, new appliances, & quartz countertops. Other upgrades include new interior & exterior paint, new engineered hardwood, tile & carpet throughout. All new plumbing w/ PEX water lines & reverse-osmosis water system. Upgraded baths including a primary en-suite transformation w/ a free-standing tub & spa atmosphere. Primary bedroom has outdoor access to the pool! Home theater surround sound system added in the main family room with second zone backyard/patio speakers. CAT-6 home network pre-wired throughout the home for working or streaming high-speed internet. Upstairs suite includes a guest room, Jack & Jill bathroom, & game room that could be used as an additional bedroom or man cave w/ wet bar & balcony overlooking the pool. Don't miss the grand foyer with high ceilings, extra-long driveway, in-ground pool, and more!
Location
State TX
County Harris
Area Clear Lake Area
Rooms
Bedroom Description 1 Bedroom Up,2 Bedrooms Down,En-Suite Bath,Primary Bed - 1st Floor,Sitting Area,Walk-In Closet
Other Rooms Den, Formal Dining, Formal Living, Gameroom Up, Home Office/Study, Living Area - 1st Floor
Master Bathroom Half Bath, Primary Bath: Double Sinks, Primary Bath: Separate Shower, Primary Bath: Soaking Tub, Secondary Bath(s): Double Sinks, Secondary Bath(s): Tub/Shower Combo
Kitchen Pantry, Pots/Pans Drawers, Reverse Osmosis, Soft Closing Cabinets, Soft Closing Drawers, Under Cabinet Lighting, Walk-in Pantry
Interior
Interior Features Alarm System - Owned, Balcony, Crown Molding, Drapes/Curtains/Window Cover, Fire/Smoke Alarm, Formal Entry/Foyer, High Ceiling, Spa/Hot Tub, Wet Bar, Wired for Sound
Heating Central Gas
Cooling Central Electric
Flooring Carpet, Engineered Wood
Fireplaces Number 2
Fireplaces Type Gas Connections, Wood Burning Fireplace
Exterior
Exterior Feature Back Yard Fenced, Balcony, Covered Patio/Deck, Patio/Deck, Sprinkler System, Subdivision Tennis Court
Parking Features Detached Garage
Garage Spaces 2.0
Garage Description Additional Parking
Pool In Ground
Roof Type Composition
Street Surface Concrete
Private Pool Yes
Building
Lot Description Subdivision Lot
Faces South
Story 2
Foundation Slab
Lot Size Range 0 Up To 1/4 Acre
Sewer Public Sewer
Water Public Water
Structure Type Brick,Cement Board,Wood
New Construction No
Schools
Elementary Schools Armand Bayou Elementary School
Middle Schools Space Center Intermediate School
High Schools Clear Lake High School
School District 9 - Clear Creek
Others
Senior Community No
Restrictions Deed Restrictions
Tax ID 109-259-000-0015
Energy Description Digital Program Thermostat,Energy Star Appliances,High-Efficiency HVAC,Insulated Doors,Insulation - Batt
Acceptable Financing Cash Sale, Conventional, FHA, VA
Tax Rate 2.4437
Disclosures Sellers Disclosure
Listing Terms Cash Sale, Conventional, FHA, VA
Financing Cash Sale,Conventional,FHA,VA
Special Listing Condition Sellers Disclosure
Read Less

Bought with Keller Williams Memorial
GET MORE INFORMATION




