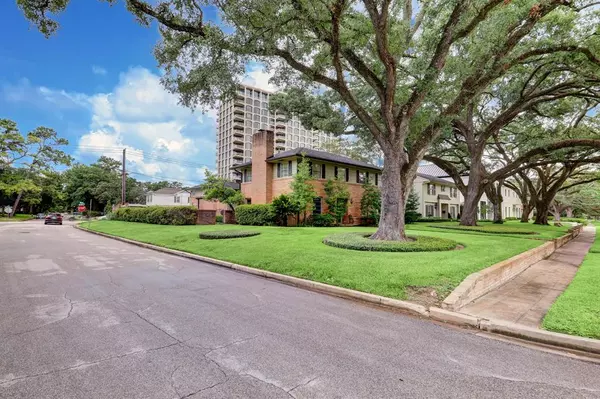For more information regarding the value of a property, please contact us for a free consultation.
3703 Olympia DR Houston, TX 77019
Want to know what your home might be worth? Contact us for a FREE valuation!

Our team is ready to help you sell your home for the highest possible price ASAP
Key Details
Property Type Single Family Home
Listing Status Sold
Purchase Type For Sale
Square Footage 3,319 sqft
Price per Sqft $528
Subdivision River Oaks Sec 11
MLS Listing ID 97579390
Sold Date 08/24/23
Style Traditional
Bedrooms 3
Full Baths 3
Half Baths 1
HOA Fees $231/ann
HOA Y/N 1
Year Built 1950
Annual Tax Amount $31,480
Tax Year 2022
Lot Size 0.268 Acres
Acres 0.2676
Property Description
Bring your remodelers or builders to this heart of the premier River Oaks subdivision. Two towering oak trees greet you on the front elevation. Home has great access to area restaurants, parks, school, and shopping. Existing home has driveway entrances on both Timber and San Felipe. 2nd story garage apartment with bedroom/living room/study area, mini kitchen and full bathroom. The garage apartment also features a bonus bedroom and bath on first floor. Home is surrounded by new construction.
Location
State TX
County Harris
Area River Oaks Area
Rooms
Bedroom Description All Bedrooms Up,Primary Bed - 2nd Floor
Other Rooms Breakfast Room, Family Room, Formal Dining, Formal Living, Garage Apartment, Home Office/Study, Living Area - 1st Floor, Quarters/Guest House, Utility Room in Garage, Utility Room in House
Master Bathroom Half Bath, Primary Bath: Shower Only, Secondary Bath(s): Shower Only, Secondary Bath(s): Tub/Shower Combo
Den/Bedroom Plus 3
Kitchen Butler Pantry, Pantry
Interior
Interior Features Crown Molding, Dryer Included, Formal Entry/Foyer, Refrigerator Included, Washer Included, Wet Bar
Heating Central Gas
Cooling Central Electric
Flooring Brick, Carpet, Tile, Vinyl, Wood
Fireplaces Number 2
Fireplaces Type Gaslog Fireplace, Mock Fireplace
Exterior
Exterior Feature Back Yard, Back Yard Fenced, Detached Gar Apt /Quarters, Patio/Deck, Sprinkler System, Workshop
Parking Features Detached Garage
Garage Spaces 2.0
Carport Spaces 4
Garage Description Additional Parking, Auto Garage Door Opener, Driveway Gate, Workshop
Roof Type Composition,Wood Shingle
Street Surface Concrete,Curbs,Gutters
Accessibility Driveway Gate
Private Pool No
Building
Lot Description Subdivision Lot
Faces North
Story 2
Foundation Slab
Lot Size Range 1/4 Up to 1/2 Acre
Sewer Public Sewer
Water Public Water
Structure Type Brick,Cement Board,Wood
New Construction No
Schools
Elementary Schools River Oaks Elementary School (Houston)
Middle Schools Lanier Middle School
High Schools Lamar High School (Houston)
School District 27 - Houston
Others
HOA Fee Include Courtesy Patrol
Senior Community No
Restrictions Deed Restrictions
Tax ID 060-164-081-0026
Ownership Full Ownership
Energy Description Wind Turbine
Acceptable Financing Cash Sale, Conventional
Tax Rate 2.2019
Disclosures Sellers Disclosure
Listing Terms Cash Sale, Conventional
Financing Cash Sale,Conventional
Special Listing Condition Sellers Disclosure
Read Less

Bought with Century 21 Lucky Money
GET MORE INFORMATION




