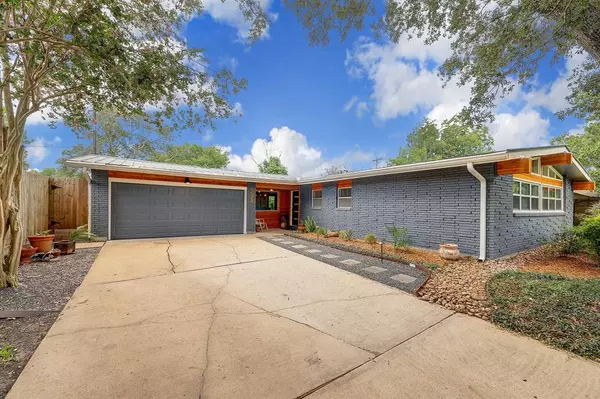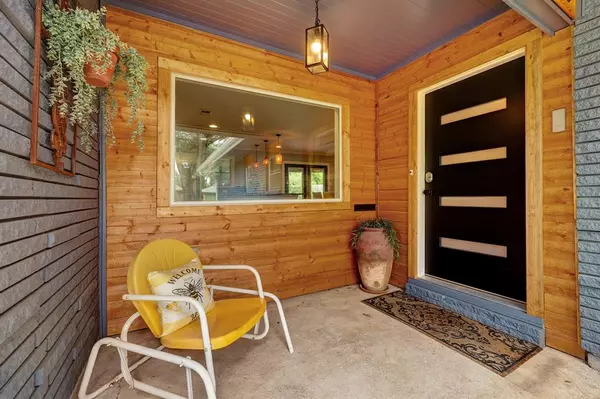For more information regarding the value of a property, please contact us for a free consultation.
5026 Creekbend DR Houston, TX 77035
Want to know what your home might be worth? Contact us for a FREE valuation!

Our team is ready to help you sell your home for the highest possible price ASAP
Key Details
Property Type Single Family Home
Listing Status Sold
Purchase Type For Sale
Square Footage 1,837 sqft
Price per Sqft $244
Subdivision Westbury Sec 01
MLS Listing ID 32939992
Sold Date 08/23/23
Style Ranch
Bedrooms 3
Full Baths 2
HOA Fees $31/ann
Year Built 1956
Annual Tax Amount $5,826
Tax Year 2022
Lot Size 8,241 Sqft
Acres 0.1892
Property Description
Well appointed on a large landscaped lot, this stunning mid century modern has been lovingly restored to perfection. The open plan is perfect for family time and entertaining. Rich wood floors throughout the living areas and in each of the three bedrooms. The Kitchen boasts stainless steel appliances, a fully restored "antique" range, farmhouse sink, leathered granite counters & shaker cabinets. Large Island for casual dining w/pendant lights. The dining room is spacious and can fit a large dining table. Step outside through French doors to the huge covered back patio. This home is an entertainer's dream with many gathering and dining spaces. Both bathrooms have been tastefully updated. But she's not just a pretty face!! PEX plumbing installed 2015, New Electrical 2015, tankless water heater, new AC unit 2018, pressed seam metal roof and so much more. Please ask for list of upgrades and improvements.
Location
State TX
County Harris
Area Brays Oaks
Rooms
Bedroom Description All Bedrooms Down,En-Suite Bath,Primary Bed - 1st Floor
Other Rooms Breakfast Room, Den, Living Area - 1st Floor, Utility Room in House
Master Bathroom Primary Bath: Shower Only, Secondary Bath(s): Separate Shower, Secondary Bath(s): Tub/Shower Combo
Kitchen Island w/o Cooktop, Kitchen open to Family Room
Interior
Heating Central Gas
Cooling Central Electric
Flooring Tile, Wood
Exterior
Exterior Feature Back Yard Fenced
Parking Features Attached Garage
Garage Spaces 2.0
Garage Description Auto Garage Door Opener, Double-Wide Driveway
Roof Type Aluminum
Street Surface Concrete
Private Pool No
Building
Lot Description Subdivision Lot
Story 1
Foundation Slab
Lot Size Range 0 Up To 1/4 Acre
Sewer Public Sewer
Water Public Water
Structure Type Brick
New Construction No
Schools
Elementary Schools Kolter Elementary School
Middle Schools Meyerland Middle School
High Schools Westbury High School
School District 27 - Houston
Others
Senior Community No
Restrictions Deed Restrictions,Zoning
Tax ID 084-008-000-0013
Energy Description Ceiling Fans,Digital Program Thermostat
Tax Rate 2.3019
Disclosures Sellers Disclosure
Special Listing Condition Sellers Disclosure
Read Less

Bought with Circa Real Estate LLC
GET MORE INFORMATION




