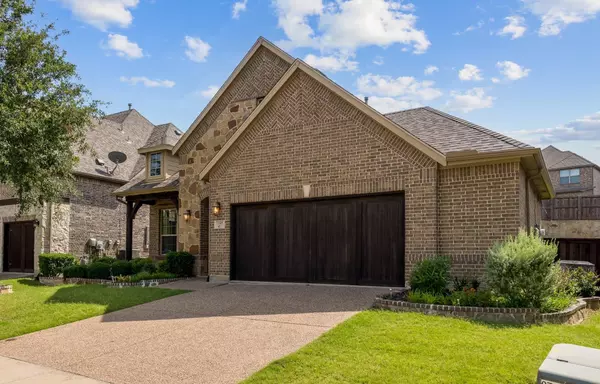For more information regarding the value of a property, please contact us for a free consultation.
7325 Canadian Drive Irving, TX 75039
Want to know what your home might be worth? Contact us for a FREE valuation!

Our team is ready to help you sell your home for the highest possible price ASAP
Key Details
Property Type Single Family Home
Sub Type Single Family Residence
Listing Status Sold
Purchase Type For Sale
Square Footage 2,176 sqft
Price per Sqft $284
Subdivision Riverside Village
MLS Listing ID 20346777
Sold Date 08/23/23
Style Traditional
Bedrooms 3
Full Baths 2
HOA Fees $112/ann
HOA Y/N Mandatory
Year Built 2011
Annual Tax Amount $12,946
Lot Size 7,409 Sqft
Acres 0.1701
Property Description
Spectacular single-story with welcoming curb appeal. This floor plan features 3 bedrooms with 2 full baths. Open floor plan of family room with kitchen allows for easy flow and seamless entertainment with additional media room. The gorgeous kitchen with granite countertops, stainless appliances, and stained cabinets with dining room. hardwood flooring, vaulted ceilings, and modern interior walls. Great location that is minutes away from Airport and Highways, which allows for all the major shopping and dining you could desire. House has large windows allows the natural light and expansive backyard with privacy, perfect for outdoor activities.The master retreat features walk-in closets, a spa-like bath with a separate shower and free-standing tub. The spacious secondary bedrooms provide comfort and privacy for family or guests with a full bath offers endless possibilities. Don't miss the opportunity to make this your forever home.
Location
State TX
County Dallas
Direction Please Use GPS
Rooms
Dining Room 1
Interior
Interior Features Cable TV Available, Eat-in Kitchen, Walk-In Closet(s)
Heating Central, Fireplace(s), Natural Gas
Cooling Central Air, Electric
Flooring Carpet, Hardwood
Fireplaces Number 1
Fireplaces Type Family Room, Gas, Gas Starter, Stone
Appliance Built-in Gas Range, Dishwasher, Electric Oven, Gas Water Heater, Microwave, Tankless Water Heater
Heat Source Central, Fireplace(s), Natural Gas
Exterior
Exterior Feature Covered Patio/Porch, Private Yard
Garage Spaces 2.0
Fence Rock/Stone, Wood
Utilities Available Cable Available, City Sewer, City Water, Curbs, Electricity Available, Individual Gas Meter, Individual Water Meter, Natural Gas Available, Sewer Available, Sidewalk
Garage Yes
Building
Lot Description Acreage
Story One
Level or Stories One
Structure Type Brick,Concrete,Frame,Siding
Schools
Elementary Schools La Villita
Middle Schools Bush
High Schools Ranchview
School District Carrollton-Farmers Branch Isd
Others
Ownership Contact Agent
Acceptable Financing Cash, Conventional
Listing Terms Cash, Conventional
Financing Cash
Special Listing Condition Survey Available
Read Less

©2024 North Texas Real Estate Information Systems.
Bought with Venkat Gottipati • RE/STAR LLC
GET MORE INFORMATION




