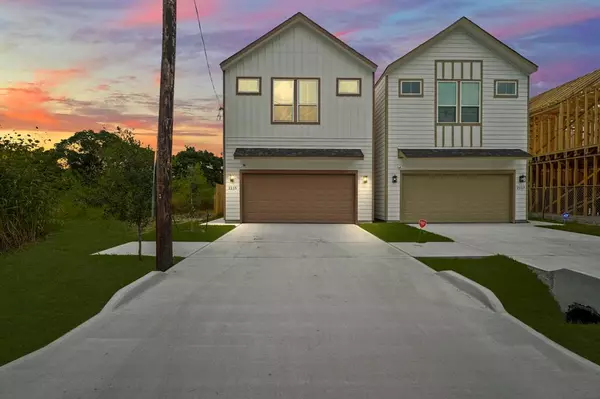For more information regarding the value of a property, please contact us for a free consultation.
2115 Esther DR Houston, TX 77088
Want to know what your home might be worth? Contact us for a FREE valuation!

Our team is ready to help you sell your home for the highest possible price ASAP
Key Details
Property Type Townhouse
Sub Type Townhouse
Listing Status Sold
Purchase Type For Sale
Square Footage 1,688 sqft
Price per Sqft $167
Subdivision Highland Add
MLS Listing ID 90463886
Sold Date 08/18/23
Style Traditional
Bedrooms 3
Full Baths 2
Half Baths 1
Year Built 2023
Annual Tax Amount $540
Tax Year 2022
Lot Size 3,000 Sqft
Property Description
Attention buyers and investors! This stunning new construction in a revitalizing area is a true gem. With a modern layout featuring all bedrooms upstairs, it offers a perfect blend of privacy and comfort. The highlight? A gorgeous master bathroom that exudes luxury. Surrounded by new construction, this property is poised for growth and presents an incredible opportunity. Don't miss out on this chance to embrace modern living in a thriving community. Act now and secure your future!
Location
State TX
County Harris
Area Northwest Houston
Rooms
Bedroom Description All Bedrooms Up
Other Rooms Family Room, Gameroom Up
Master Bathroom Primary Bath: Double Sinks, Primary Bath: Separate Shower
Kitchen Kitchen open to Family Room
Interior
Interior Features Alarm System - Leased
Heating Central Gas
Cooling Central Electric
Flooring Carpet, Engineered Wood, Laminate, Wood
Exterior
Parking Features Attached Garage
Garage Spaces 2.0
Roof Type Composition
Private Pool No
Building
Story 2
Entry Level Level 1
Foundation Slab
Builder Name MBM
Sewer Public Sewer
Water Public Water
Structure Type Brick,Wood
New Construction Yes
Schools
Elementary Schools Anderson Academy
Middle Schools Drew Academy
High Schools Carver H S For Applied Tech/Engineering/Arts
School District 1 - Aldine
Others
Senior Community No
Tax ID 016-253-002-0001
Energy Description Attic Fan,Attic Vents,Ceiling Fans
Acceptable Financing Cash Sale, Conventional, FHA, VA
Tax Rate 2.3986
Disclosures Owner/Agent
Green/Energy Cert Energy Star Qualified Home
Listing Terms Cash Sale, Conventional, FHA, VA
Financing Cash Sale,Conventional,FHA,VA
Special Listing Condition Owner/Agent
Read Less

Bought with JPAR-The Sears Group
GET MORE INFORMATION




