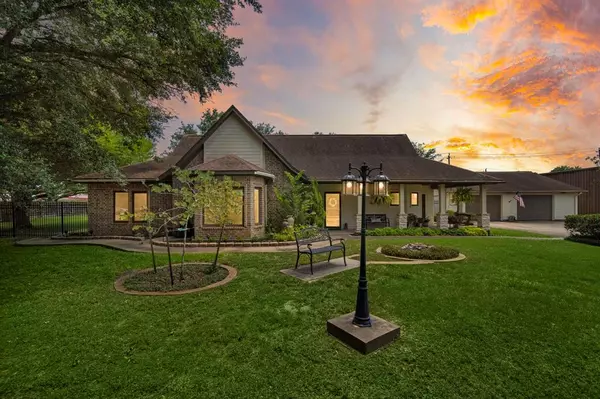For more information regarding the value of a property, please contact us for a free consultation.
3203 Hamm RD Pearland, TX 77581
Want to know what your home might be worth? Contact us for a FREE valuation!

Our team is ready to help you sell your home for the highest possible price ASAP
Key Details
Property Type Single Family Home
Listing Status Sold
Purchase Type For Sale
Square Footage 2,128 sqft
Price per Sqft $218
Subdivision W D C Hall
MLS Listing ID 24037722
Sold Date 08/18/23
Style Traditional
Bedrooms 3
Full Baths 2
Year Built 1984
Annual Tax Amount $6,494
Tax Year 2022
Lot Size 1.000 Acres
Acres 1.0
Property Description
Rare find in Pearland city limits! One-story charming custom built home quaintly situated on one acre surrounded by mature trees. Sit out on the extended front porch swing or relax in the hot tub on the large back patio. Flexible floor plan features two living areas, stone fireplace and custom built-ins. Fabulous light and bright gourmet kitchen with Corian type counters, open shelving, with custom cabinetry is open to large dining room with french doors that lead out to the back patio. Primary bedroom has wood floors, plantation shutters, tray ceiling, updated bath & large walk in closet. Guest bedroom ensuite has a sitting area with stone overlooking the front property. Bedroom 3 would make a perfect study. Extended back patio provides a cozy space to relax or entertain. A handyman's oversized (36X32) dream garage/workshop with upstairs storage. Pella windows and doors. Boat / RV parking. No HOA, Low Tax Rate, Quick access to 45/B-8. Never Flooded.
Location
State TX
County Brazoria
Area Pearland
Rooms
Bedroom Description All Bedrooms Down,En-Suite Bath,Primary Bed - 1st Floor,Sitting Area,Walk-In Closet
Other Rooms Den, Family Room, Formal Dining, Living Area - 1st Floor, Utility Room in House
Master Bathroom Primary Bath: Tub/Shower Combo, Secondary Bath(s): Shower Only
Kitchen Breakfast Bar, Kitchen open to Family Room
Interior
Interior Features Crown Molding, Fire/Smoke Alarm, Formal Entry/Foyer
Heating Central Electric
Cooling Central Electric
Flooring Engineered Wood, Tile
Fireplaces Number 1
Fireplaces Type Wood Burning Fireplace
Exterior
Exterior Feature Back Yard, Covered Patio/Deck, Patio/Deck, Porch, Workshop
Parking Features Detached Garage, Oversized Garage
Garage Spaces 2.0
Garage Description Additional Parking, Auto Garage Door Opener, Boat Parking, Double-Wide Driveway, RV Parking, Workshop
Roof Type Composition
Street Surface Asphalt
Private Pool No
Building
Lot Description Cleared, Subdivision Lot
Story 1
Foundation Slab
Lot Size Range 1/2 Up to 1 Acre
Sewer Public Sewer
Water Public Water
Structure Type Brick,Wood
New Construction No
Schools
Elementary Schools Shadycrest Elementary School
Middle Schools Pearland Junior High East
High Schools Pearland High School
School District 42 - Pearland
Others
Senior Community No
Restrictions Unknown
Tax ID 0070-0059-000
Energy Description Attic Vents,Ceiling Fans,Digital Program Thermostat,Insulated Doors,Insulated/Low-E windows,Insulation - Batt,North/South Exposure,Storm Windows
Acceptable Financing Cash Sale, Conventional, FHA, VA
Tax Rate 2.4056
Disclosures Other Disclosures, Sellers Disclosure
Listing Terms Cash Sale, Conventional, FHA, VA
Financing Cash Sale,Conventional,FHA,VA
Special Listing Condition Other Disclosures, Sellers Disclosure
Read Less

Bought with HOUSTON TOP REALTY



