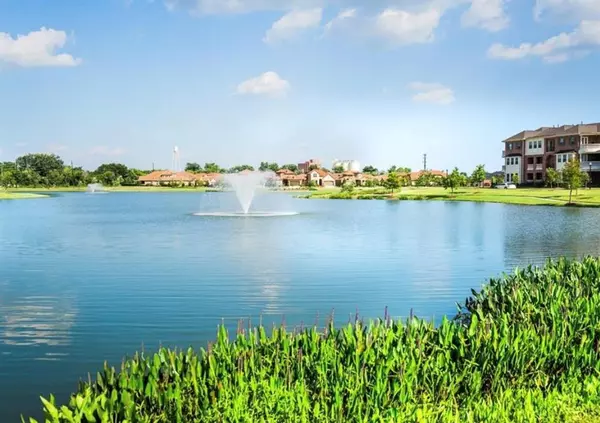For more information regarding the value of a property, please contact us for a free consultation.
519 Imperial BLVD Sugar Land, TX 77498
Want to know what your home might be worth? Contact us for a FREE valuation!

Our team is ready to help you sell your home for the highest possible price ASAP
Key Details
Property Type Single Family Home
Listing Status Sold
Purchase Type For Sale
Square Footage 2,517 sqft
Price per Sqft $206
Subdivision Retreat At Imperial
MLS Listing ID 25375583
Sold Date 08/16/23
Style Contemporary/Modern
Bedrooms 3
Full Baths 3
Half Baths 1
HOA Fees $85/ann
HOA Y/N 1
Year Built 2021
Annual Tax Amount $11,268
Tax Year 2022
Lot Size 3,227 Sqft
Acres 0.0741
Property Description
Welcome to this almost-new stunning two-story Darling Homes property, features 3 Bedrooms 3.5 bathrooms with open concept floor plan and plenty of nature light. Bunch of upgrades on material/spacious storage space and lots more. Luxury vinyl plank throughout the first floor kitchen/living areas. The chef inspired kitchen with quartz counter island, high end kitchen sink and drinking water system. Primary bedroom upstairs with luxury primary bath, next to the office/study room. 2nd bedroom downstairs with a full bathroom, convenient for guest room/aged people. The 3rd bedroom upstairs with 3rd full bathroom. Large game room for whole family enjoy the entertainment time. multiple ultraviolet light sanitizers. Epoxy garage flooring. Whole house water softening system installed. Easy access to Hwy 6, Hwy 90, Hwy 59. This attractive neighborhood is surrounded by luxury custom homes, and close to restaurants, shopping center, parks, walking trails, lake and natural Oyster Creek.
Location
State TX
County Fort Bend
Area Sugar Land North
Rooms
Bedroom Description 1 Bedroom Down - Not Primary BR,Primary Bed - 2nd Floor,Walk-In Closet
Other Rooms Family Room, Gameroom Up, Home Office/Study, Kitchen/Dining Combo, Living Area - 1st Floor
Master Bathroom Half Bath, Primary Bath: Double Sinks, Primary Bath: Separate Shower, Secondary Bath(s): Tub/Shower Combo
Kitchen Kitchen open to Family Room, Walk-in Pantry
Interior
Interior Features Fire/Smoke Alarm, High Ceiling, Prewired for Alarm System
Heating Central Electric, Central Gas
Cooling Central Electric
Flooring Carpet, Vinyl
Exterior
Parking Features Attached Garage
Garage Spaces 2.0
Garage Description Auto Garage Door Opener
Roof Type Composition
Private Pool No
Building
Lot Description Subdivision Lot
Story 2
Foundation Slab
Lot Size Range 0 Up To 1/4 Acre
Sewer Public Sewer
Water Public Water
Structure Type Brick,Stone,Stucco
New Construction No
Schools
Elementary Schools Lakeview Elementary School (Fort Bend)
Middle Schools Sugar Land Middle School
High Schools Kempner High School
School District 19 - Fort Bend
Others
Senior Community No
Restrictions Deed Restrictions
Tax ID 6140-00-001-0130-907
Energy Description Ceiling Fans,Digital Program Thermostat,Energy Star/CFL/LED Lights,High-Efficiency HVAC,HVAC>13 SEER,Insulated Doors,Insulated/Low-E windows,Insulation - Spray-Foam,Radiant Attic Barrier,Tankless/On-Demand H2O Heater
Acceptable Financing Cash Sale, Conventional, Investor, VA
Tax Rate 3.0323
Disclosures Mud, Sellers Disclosure
Listing Terms Cash Sale, Conventional, Investor, VA
Financing Cash Sale,Conventional,Investor,VA
Special Listing Condition Mud, Sellers Disclosure
Read Less

Bought with Excel Realty CO
GET MORE INFORMATION




