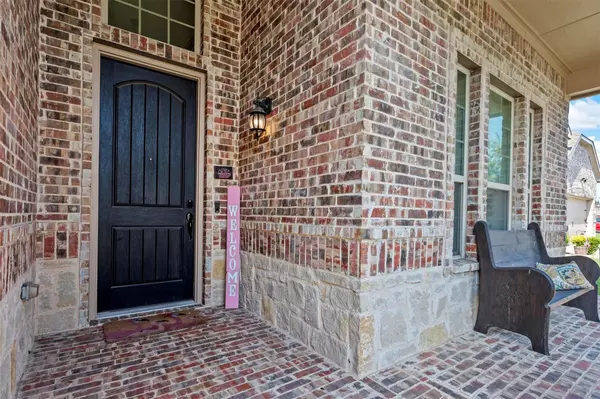For more information regarding the value of a property, please contact us for a free consultation.
3012 Frontier Drive Denton, TX 76210
Want to know what your home might be worth? Contact us for a FREE valuation!

Our team is ready to help you sell your home for the highest possible price ASAP
Key Details
Property Type Single Family Home
Sub Type Single Family Residence
Listing Status Sold
Purchase Type For Sale
Square Footage 2,522 sqft
Price per Sqft $218
Subdivision Sundown Ranch Ph 5
MLS Listing ID 20347261
Sold Date 08/16/23
Style Traditional
Bedrooms 4
Full Baths 3
HOA Fees $25
HOA Y/N Mandatory
Year Built 2015
Annual Tax Amount $8,275
Lot Size 8,276 Sqft
Acres 0.19
Property Description
Rectangular 19,140 gallon heated & chilled pool with hot tub, built-in fire pit, tanning ledges and an in-floor cleaning system all on a spacious white-travertine deck with Pentair Intellicenter control panel and app access. Built-in outdoor grill and patio furniture included in sale including a cabana with loungers. 12ft board-on-board fence ,tapering down to 8ft, with built-in shed and extra gate for pool equipment.
interior and exterior sound system, Includes upgrades to home’s network capabilities and a wifi-extender located in the main hallway of the home
Outdoor pool sound system all comes with a buried subwoofer JellyFish light system installed along the front of the home’s edge fully controllable through an app and control point in the garage. Coated garage floor with installed hardware on door EV charger installed on garage wall - adaptable to most charger types. Additional upgraded gutter-work along the sides and rear.
Location
State TX
County Denton
Community Playground, Pool
Direction GPS
Rooms
Dining Room 2
Interior
Interior Features Cable TV Available, Decorative Lighting, Eat-in Kitchen, Granite Counters, High Speed Internet Available, Kitchen Island, Open Floorplan, Pantry
Heating Central
Cooling Ceiling Fan(s), Central Air
Flooring Carpet, Ceramic Tile
Fireplaces Number 1
Fireplaces Type Gas
Appliance Dishwasher, Disposal, Electric Cooktop, Electric Oven
Heat Source Central
Laundry Electric Dryer Hookup, Utility Room, Full Size W/D Area, Washer Hookup
Exterior
Exterior Feature Barbecue, Built-in Barbecue, Covered Patio/Porch, Rain Gutters, Outdoor Kitchen
Garage Spaces 2.0
Fence Wood
Pool Gunite, In Ground, Pool/Spa Combo
Community Features Playground, Pool
Utilities Available Cable Available, City Sewer, City Water, Electricity Connected
Roof Type Composition
Garage Yes
Private Pool 1
Building
Lot Description Few Trees, Interior Lot, Landscaped, Sprinkler System, Subdivision
Story Two
Foundation Slab
Level or Stories Two
Structure Type Brick
Schools
Elementary Schools Houston
Middle Schools Mcmath
High Schools Denton
School District Denton Isd
Others
Ownership of record
Acceptable Financing Cash, Conventional, FHA, VA Loan
Listing Terms Cash, Conventional, FHA, VA Loan
Financing FHA
Read Less

©2024 North Texas Real Estate Information Systems.
Bought with Jeneane Pangle • Great Western Realty
GET MORE INFORMATION


