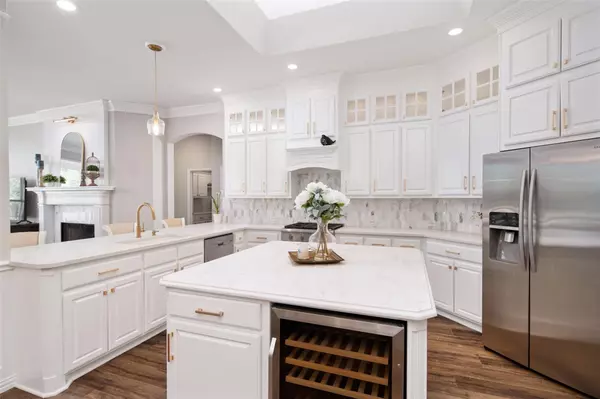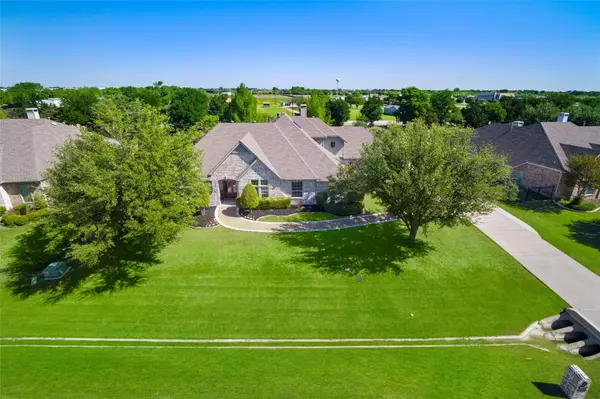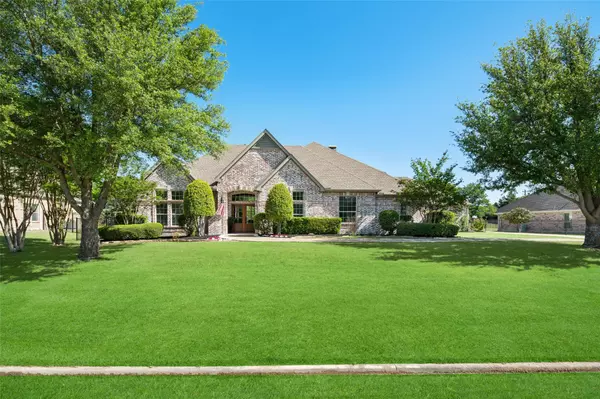For more information regarding the value of a property, please contact us for a free consultation.
5903 Ridgemore Drive Parker, TX 75002
Want to know what your home might be worth? Contact us for a FREE valuation!

Our team is ready to help you sell your home for the highest possible price ASAP
Key Details
Property Type Single Family Home
Sub Type Single Family Residence
Listing Status Sold
Purchase Type For Sale
Square Footage 4,093 sqft
Price per Sqft $243
Subdivision Parker Lake Estates Phse 2
MLS Listing ID 20344331
Sold Date 08/15/23
Bedrooms 4
Full Baths 4
HOA Fees $66/ann
HOA Y/N Mandatory
Year Built 2002
Annual Tax Amount $10,383
Lot Size 0.600 Acres
Acres 0.6
Property Description
PRICED UNDER APPRAISAL VALUE! This STUNNING listing in Parker Lake Estates, zoned for Allen ISD, will completely WOW you! From the moment you step through the beautiful front double doors, you will be instantly impressed by the updates. Upon entry, you are greeted by a formal sitting room, a private office to the left and a dining room to the right. As you walk into the kitchen, you will see the noticeable beauty including custom cabinetry, carrara marble back splash, quartz counter tops, farm sink, breakfast bar, wine fridge and new light fixtures. All the bedrooms are on the first floor with a gigantic bonus room upstairs, accompanied by a full bathroom. The primary bedroom is oversized with a sitting area and the primary bathroom is a show-stopper. Everything you lay eyes on in the bathroom has been updated with detail and elegance. Out back, enjoy your .6 acres by gardening in the raised beds, roasting marshmallows in the firepit or drinking a cocktail underneath the patio lights.
Location
State TX
County Collin
Direction See maps
Rooms
Dining Room 2
Interior
Interior Features Built-in Features, Built-in Wine Cooler, Cable TV Available, Decorative Lighting, Dry Bar, Eat-in Kitchen, Flat Screen Wiring, High Speed Internet Available, Kitchen Island, Pantry, Walk-In Closet(s)
Heating Natural Gas
Cooling Electric
Flooring Carpet, Ceramic Tile, Luxury Vinyl Plank
Fireplaces Number 1
Fireplaces Type Gas, Gas Logs, Gas Starter
Equipment Irrigation Equipment
Appliance Built-in Gas Range, Dishwasher, Disposal, Gas Oven, Microwave, Plumbed For Gas in Kitchen
Heat Source Natural Gas
Exterior
Exterior Feature Garden(s), Rain Gutters
Garage Spaces 3.0
Fence Wrought Iron
Utilities Available City Sewer, City Water, Individual Gas Meter, Individual Water Meter
Roof Type Shingle
Garage Yes
Building
Lot Description Few Trees
Story One and One Half
Foundation Slab
Level or Stories One and One Half
Structure Type Brick
Schools
Elementary Schools Chandler
Middle Schools Ford
High Schools Allen
School District Allen Isd
Others
Restrictions Building
Ownership See Public Records
Financing Cash
Read Less

©2024 North Texas Real Estate Information Systems.
Bought with Nafisa Dharamsi • Fathom Realty
GET MORE INFORMATION




