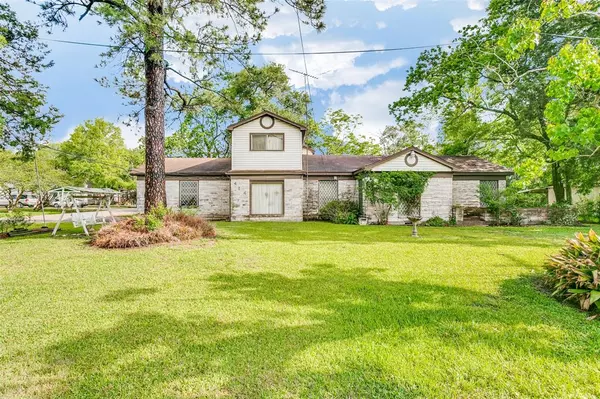For more information regarding the value of a property, please contact us for a free consultation.
414 Avenue C Highlands, TX 77562
Want to know what your home might be worth? Contact us for a FREE valuation!

Our team is ready to help you sell your home for the highest possible price ASAP
Key Details
Property Type Single Family Home
Listing Status Sold
Purchase Type For Sale
Square Footage 2,519 sqft
Price per Sqft $61
Subdivision Highlands Townsite
MLS Listing ID 36483007
Sold Date 08/14/23
Style Traditional
Bedrooms 3
Full Baths 2
Year Built 1945
Annual Tax Amount $3,835
Tax Year 2022
Lot Size 10,000 Sqft
Acres 0.2296
Property Description
Calling all investors - this 3 or 4 bedroom home is a diamond in the rough. The main home is 2034 and the former beauty is 485 sq. ft. Downstairs you have 3 bedrooms, 2 living areas, dining, office space and utility room; upstairs is a large game room or 4th bedroom with a full bathroom. The former beauty shop has lots of possibilities of what it could be used for. Home is being sold "as is". Seller will not look at or consider any Letters of Intent.
Location
State TX
County Harris
Area Baytown/Harris County
Rooms
Other Rooms Den, Formal Dining, Formal Living, Gameroom Up
Den/Bedroom Plus 4
Kitchen Breakfast Bar, Kitchen open to Family Room
Interior
Interior Features Drapes/Curtains/Window Cover
Heating Central Gas
Cooling Central Electric
Flooring Carpet, Vinyl
Fireplaces Number 1
Fireplaces Type Gaslog Fireplace
Exterior
Exterior Feature Back Yard Fenced, Porch
Parking Features Attached Garage
Garage Spaces 2.0
Roof Type Composition
Private Pool No
Building
Lot Description Corner, Subdivision Lot
Story 1.5
Foundation Pier & Beam, Slab
Lot Size Range 0 Up To 1/4 Acre
Water Water District
Structure Type Stone,Vinyl
New Construction No
Schools
Elementary Schools Hopper/Highlands Elementary School
Middle Schools Highlands Junior High School
High Schools Goose Creek Memorial
School District 23 - Goose Creek Consolidated
Others
Senior Community No
Restrictions Unknown
Tax ID 058-262-017-0013
Energy Description Ceiling Fans
Acceptable Financing Cash Sale
Tax Rate 2.4542
Disclosures Estate, Sellers Disclosure
Listing Terms Cash Sale
Financing Cash Sale
Special Listing Condition Estate, Sellers Disclosure
Read Less

Bought with Non-MLS
GET MORE INFORMATION




