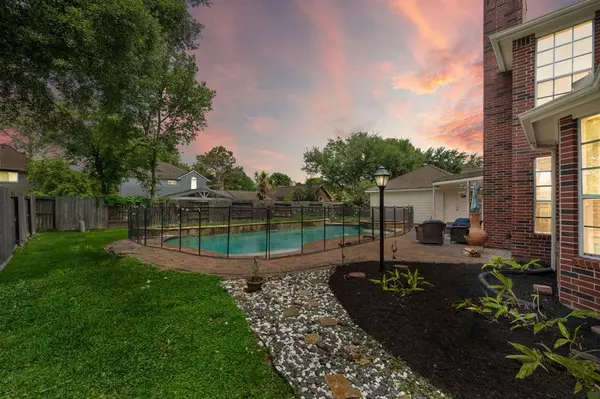For more information regarding the value of a property, please contact us for a free consultation.
1707 Brill DR Friendswood, TX 77546
Want to know what your home might be worth? Contact us for a FREE valuation!

Our team is ready to help you sell your home for the highest possible price ASAP
Key Details
Property Type Single Family Home
Listing Status Sold
Purchase Type For Sale
Square Footage 3,245 sqft
Price per Sqft $146
Subdivision Keystone Meadows 91
MLS Listing ID 3000077
Sold Date 08/11/23
Style Traditional
Bedrooms 4
Full Baths 3
Half Baths 1
Year Built 1992
Annual Tax Amount $8,810
Tax Year 2022
Lot Size 0.275 Acres
Acres 0.2746
Property Description
Charming home with highly sought after, open floor plan, pool & spa! Freshly painted with all new hardi plank siding. Sellers have incredible green thumbs with tranquil foliage, sitting areas and **Pool and spa in the backyard of the home, maximizing the lot use*Huge Kitchen open to Grand living room with high ceilings, and a gas fire place, functional floor plan*3 secondary bedrooms, 2 bathrooms and Gameroom are upstairs of the home, primary retreat thats downstairs on the back of the home*Primary retreat complete with sitting area overlooking the backyard*Spa-like primary bath with double sinks, garden tub, Texas-sized walk in, glass shower and 2 huge walk in closets *Zoned to the highly accredited FISD*Very close to HEB, and convenient to I45. NO HOA and NEVER FLOODED!
Location
State TX
County Galveston
Area Friendswood
Rooms
Bedroom Description En-Suite Bath,Primary Bed - 1st Floor,Sitting Area,Walk-In Closet
Other Rooms Formal Dining, Gameroom Up, Home Office/Study, Living Area - 1st Floor, Living Area - 2nd Floor, Utility Room in House
Master Bathroom Half Bath, Primary Bath: Double Sinks, Primary Bath: Separate Shower, Primary Bath: Soaking Tub, Secondary Bath(s): Double Sinks, Secondary Bath(s): Tub/Shower Combo, Vanity Area
Den/Bedroom Plus 4
Kitchen Island w/o Cooktop, Kitchen open to Family Room, Pantry, Walk-in Pantry
Interior
Interior Features Alarm System - Owned, Crown Molding, Fire/Smoke Alarm, High Ceiling, Intercom System, Prewired for Alarm System, Spa/Hot Tub
Heating Central Gas
Cooling Central Electric
Flooring Carpet, Tile
Fireplaces Number 1
Fireplaces Type Gas Connections
Exterior
Exterior Feature Back Yard, Back Yard Fenced, Patio/Deck, Spa/Hot Tub, Sprinkler System
Parking Features Detached Garage
Garage Spaces 2.0
Garage Description Boat Parking, RV Parking
Pool In Ground
Roof Type Composition
Street Surface Concrete,Curbs
Private Pool Yes
Building
Lot Description Subdivision Lot
Faces West
Story 2
Foundation Slab
Lot Size Range 1/4 Up to 1/2 Acre
Sewer Public Sewer
Water Public Water
Structure Type Brick,Cement Board,Wood
New Construction No
Schools
Elementary Schools Cline Elementary School
Middle Schools Friendswood Junior High School
High Schools Friendswood High School
School District 20 - Friendswood
Others
Senior Community No
Restrictions Zoning
Tax ID 4368-0002-0018-000
Ownership Full Ownership
Energy Description Ceiling Fans,Digital Program Thermostat
Acceptable Financing Cash Sale, Conventional, FHA, VA
Tax Rate 2.2025
Disclosures Sellers Disclosure
Listing Terms Cash Sale, Conventional, FHA, VA
Financing Cash Sale,Conventional,FHA,VA
Special Listing Condition Sellers Disclosure
Read Less

Bought with Realty Associates
GET MORE INFORMATION




