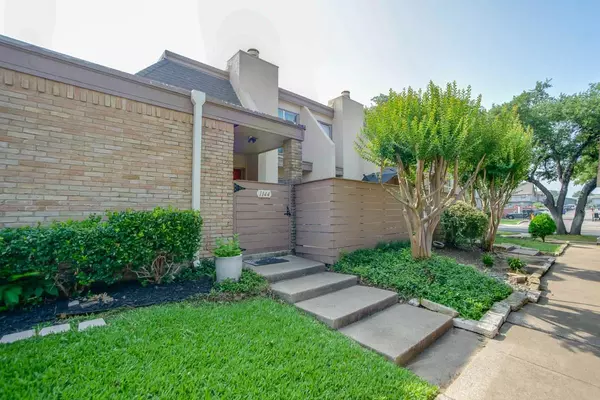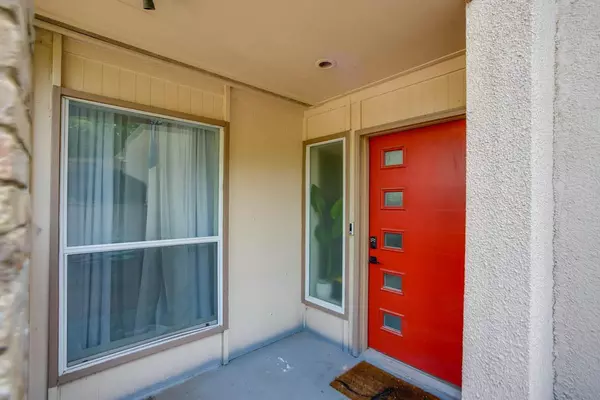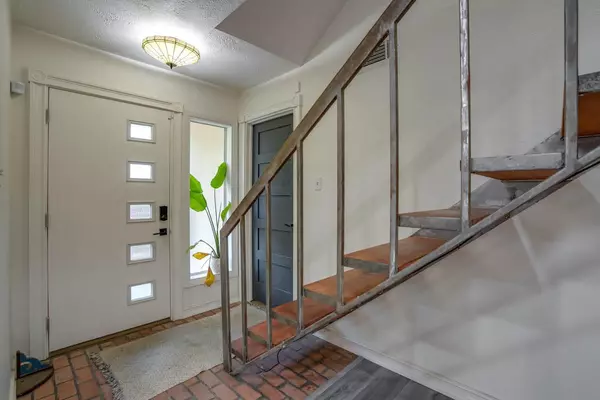For more information regarding the value of a property, please contact us for a free consultation.
3121 Park Lane #1144 Dallas, TX 75220
Want to know what your home might be worth? Contact us for a FREE valuation!

Our team is ready to help you sell your home for the highest possible price ASAP
Key Details
Property Type Condo
Sub Type Condominium
Listing Status Sold
Purchase Type For Sale
Square Footage 970 sqft
Price per Sqft $141
Subdivision Park Lane Twnhms Ph 02
MLS Listing ID 20355500
Sold Date 08/11/23
Bedrooms 2
Full Baths 2
HOA Fees $652/mo
HOA Y/N Mandatory
Year Built 1969
Annual Tax Amount $1,591
Lot Size 9.125 Acres
Acres 9.125
Property Description
Updated condo in central Dallas! Private courtyard welcomes you home. Bright, open concept first floor with wood burning fireplace and updated flooring throughout. Open kitchen has stainless steel appliances and tons of storage. First master bedroom is located on 1st floor with en-suite while 2nd bedroom is on 2nd floor for the split bedroom concept. Projector in living area is perfect for movie-night and a quick walk to the community pool in established neighborhood. HOA also features a laundry area if ever needed which is walking distance from the unit near the mail center. Parking is covered for first car and is right in front of the unit. Convenient to 35, 635, Dallas North Tollway, Love Field and minutes to Downtown and all that the surroundings have to offer.
Location
State TX
County Dallas
Community Community Pool, Curbs, Laundry, Perimeter Fencing, Sidewalks
Direction From Walnut Hill Ln towards Monroe Dr: Right onto Brockbank Dr,Left onto Park Ln, Destination will be on left.
Rooms
Dining Room 1
Interior
Interior Features Cable TV Available, Decorative Lighting, High Speed Internet Available
Heating Central, Electric
Cooling Ceiling Fan(s), Central Air, Electric
Flooring Carpet, Ceramic Tile, Laminate, Luxury Vinyl Plank
Fireplaces Type Brick, Decorative
Appliance Dishwasher, Disposal, Electric Range, Microwave, Vented Exhaust Fan
Heat Source Central, Electric
Laundry Electric Dryer Hookup, In Kitchen, Full Size W/D Area, Washer Hookup
Exterior
Exterior Feature Covered Patio/Porch, Rain Gutters
Carport Spaces 1
Fence Wood
Community Features Community Pool, Curbs, Laundry, Perimeter Fencing, Sidewalks
Utilities Available City Sewer, City Water, Sidewalk
Roof Type Composition
Garage No
Building
Lot Description Few Trees, Interior Lot, Landscaped, Many Trees, No Backyard Grass, Sprinkler System, Subdivision
Story Two
Foundation Slab
Level or Stories Two
Structure Type Brick
Schools
Elementary Schools Burnet
Middle Schools Cary
High Schools Jefferson
School District Dallas Isd
Others
Ownership Alexander Tancredi
Acceptable Financing Cash, Conventional
Listing Terms Cash, Conventional
Financing Conventional
Read Less

©2024 North Texas Real Estate Information Systems.
Bought with Cinthya Stull • Vivo Realty
GET MORE INFORMATION




