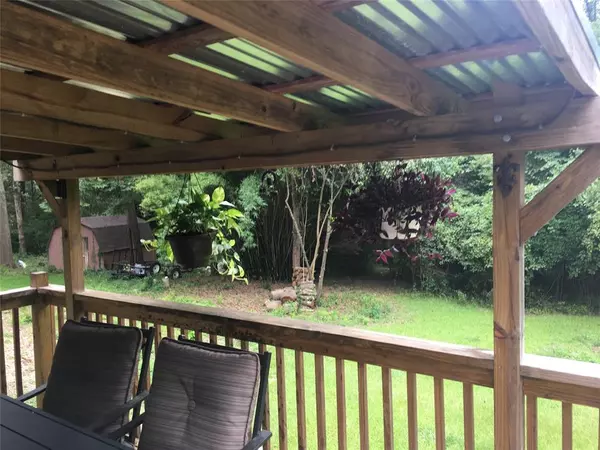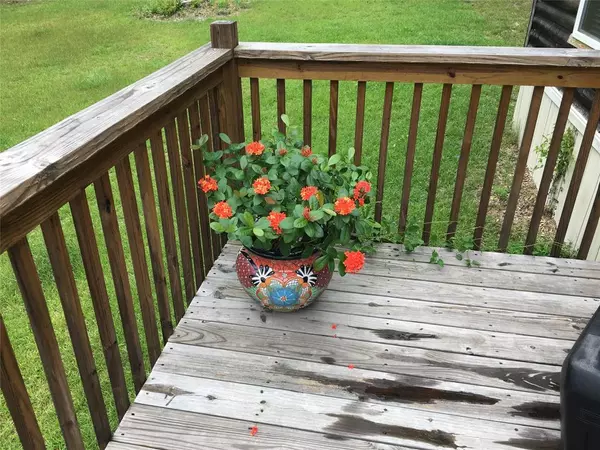For more information regarding the value of a property, please contact us for a free consultation.
18403 Dogwood DR Conroe, TX 77303
Want to know what your home might be worth? Contact us for a FREE valuation!

Our team is ready to help you sell your home for the highest possible price ASAP
Key Details
Property Type Manufactured Home
Sub Type Manufactured
Listing Status Sold
Purchase Type For Sale
Square Footage 1,547 sqft
Price per Sqft $189
Subdivision Peach Creek Acres
MLS Listing ID 66317615
Sold Date 08/10/23
Style Ranch
Bedrooms 3
Full Baths 2
Year Built 2001
Annual Tax Amount $1,579
Tax Year 2022
Lot Size 6.751 Acres
Acres 6.751
Property Description
The property on 6.751 acres is located on a secluded cul-de-sac, where you can walk right into the Sam Houston National Forest over Peach Creek, which runs through it. The "Cabin" comes fully furnished including a refrigerator, washer, dryer, stove, and riding lawn mower. Located 23 miles from The Woodlands, this has been our get away place for over 12 years. When we weren't enjoying it with our family and friends, it served as a great Airbnb grossing over $10K per year. New roof and double pane windows.
Enjoy the peace of being away from the hustle and bustle of city life with the conveniences just a short drive away. Be still amongst the wildlife as deer, owls, and rabbits drop by to visit, and count the fireflies as the sun sets among the wildflowers in spring, and the cool forest in summer.
The property consists of two parcels; 3 lots in Montgomery County (5.23 acres - Peach Creek Acres, Lot 7, 8, 9) and 1 lot in San Jacinto County (1.521 acres - A274 Orson Shaw, Tract 24).
Location
State TX
County Montgomery
Area Conroe Northeast
Rooms
Bedroom Description All Bedrooms Down,En-Suite Bath,Walk-In Closet
Other Rooms 1 Living Area, Family Room, Kitchen/Dining Combo
Master Bathroom Primary Bath: Double Sinks, Primary Bath: Separate Shower, Primary Bath: Soaking Tub, Secondary Bath(s): Tub/Shower Combo
Den/Bedroom Plus 3
Kitchen Breakfast Bar, Kitchen open to Family Room, Pots/Pans Drawers
Interior
Interior Features Alarm System - Owned, Drapes/Curtains/Window Cover, Dryer Included, Fire/Smoke Alarm, Formal Entry/Foyer, Refrigerator Included, Washer Included
Heating Central Electric
Cooling Central Electric
Flooring Carpet, Laminate
Exterior
Garage Description Workshop
Improvements Auxiliary Building,Fenced,Mobile Home,Storage Shed
Accessibility Driveway Gate
Private Pool No
Building
Lot Description Cleared, Wooded
Faces South
Story 1
Lot Size Range 5 Up to 10 Acres
Builder Name Redman 1240300A
Water Aerobic, Well
New Construction No
Schools
Elementary Schools Austin Elementary School (Conroe)
Middle Schools Moorhead Junior High School
High Schools Caney Creek High School
School District 11 - Conroe
Others
Senior Community No
Restrictions Horses Allowed,Mobile Home Allowed,No Restrictions
Tax ID 7790-00-00700
Energy Description Ceiling Fans,Digital Program Thermostat,HVAC>13 SEER,Insulated/Low-E windows,Insulation - Batt,North/South Exposure
Acceptable Financing Cash Sale, Conventional, FHA, Investor, VA
Tax Rate 1.7421
Disclosures Sellers Disclosure
Listing Terms Cash Sale, Conventional, FHA, Investor, VA
Financing Cash Sale,Conventional,FHA,Investor,VA
Special Listing Condition Sellers Disclosure
Read Less

Bought with Keller Williams Realty Professionals
GET MORE INFORMATION




