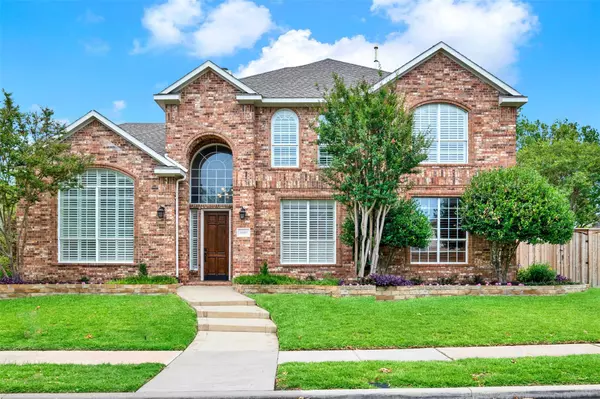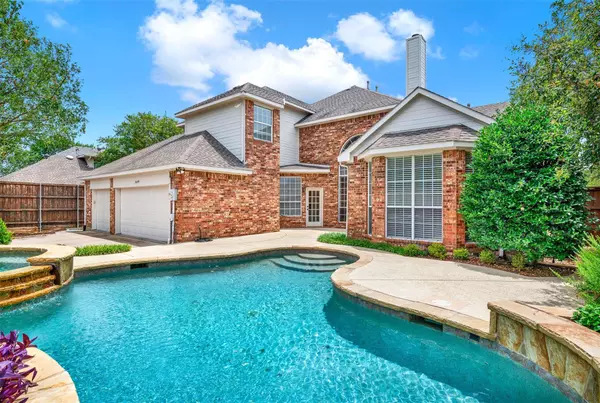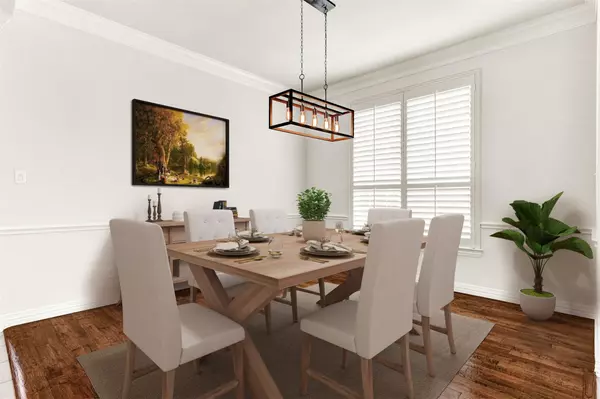For more information regarding the value of a property, please contact us for a free consultation.
3609 Asbury Lane Plano, TX 75025
Want to know what your home might be worth? Contact us for a FREE valuation!

Our team is ready to help you sell your home for the highest possible price ASAP
Key Details
Property Type Single Family Home
Sub Type Single Family Residence
Listing Status Sold
Purchase Type For Sale
Square Footage 3,695 sqft
Price per Sqft $209
Subdivision Highland Ridge Vi
MLS Listing ID 20338563
Sold Date 08/10/23
Style Traditional
Bedrooms 5
Full Baths 4
HOA Fees $25
HOA Y/N Mandatory
Year Built 1996
Annual Tax Amount $10,646
Lot Size 8,712 Sqft
Acres 0.2
Property Description
Immaculate & well-maintained custom home, is designed for family living & entertaining! Nestled on a quiet, interior lot in the highly sought-after neighborhood of Russell Creek, this residence offers exquisite attention to detail, showcasing split formals, adorned with elegant crown molding & built-ins, with fresh neutral paint & carpet. The family room boasts a stunning two-story ceiling offering tons of natural light and a double stacked fireplace. The kitchen is a culinary masterpiece, featuring granite counters, a center island, and a smooth cooktop. The versatile downstairs study, complete with custom built-ins, can serve as a fifth bedroom with its adjacent full bath. Retreat to the spacious master suite complete with en-suite bath. Step outside to the backyard oasis, where you'll find a pristine flagstone pool & raised spa. This home offers the perfect blend of tranquility and convenience.
Location
State TX
County Collin
Direction Take McDermott East from Coit. Rt on Gifford. Rt on Asbury. Home is on the Right. Welcome!
Rooms
Dining Room 2
Interior
Interior Features Built-in Features, Cable TV Available, Chandelier, Decorative Lighting, Double Vanity, Eat-in Kitchen, Granite Counters, High Speed Internet Available, Kitchen Island, Open Floorplan, Pantry, Vaulted Ceiling(s), Walk-In Closet(s)
Heating Central, Natural Gas, Zoned
Cooling Ceiling Fan(s), Central Air, Electric, Zoned
Flooring Carpet, Ceramic Tile, Wood
Fireplaces Number 1
Fireplaces Type Family Room, Gas Logs, Gas Starter, Wood Burning
Appliance Dishwasher, Disposal, Electric Cooktop, Electric Oven, Microwave
Heat Source Central, Natural Gas, Zoned
Laundry Electric Dryer Hookup, Utility Room, Full Size W/D Area
Exterior
Exterior Feature Garden(s), Rain Gutters
Garage Spaces 3.0
Fence Back Yard, Fenced, Gate, Wood
Pool Gunite, Heated, In Ground, Outdoor Pool, Pool Sweep, Pool/Spa Combo, Separate Spa/Hot Tub
Utilities Available Alley, Cable Available, City Sewer, City Water, Concrete, Curbs, Individual Gas Meter, Individual Water Meter, Sidewalk, Underground Utilities
Roof Type Composition
Garage Yes
Private Pool 1
Building
Lot Description Few Trees, Interior Lot, Irregular Lot, Landscaped, Sprinkler System, Subdivision
Story Two
Foundation Slab
Level or Stories Two
Structure Type Brick
Schools
Elementary Schools Wyatt
Middle Schools Rice
High Schools Jasper
School District Plano Isd
Others
Ownership ON FILE
Acceptable Financing Cash, Conventional, VA Loan
Listing Terms Cash, Conventional, VA Loan
Financing Conventional
Read Less

©2024 North Texas Real Estate Information Systems.
Bought with Kay Radhakrishnan • Rocket Engine Realty LLC
GET MORE INFORMATION




