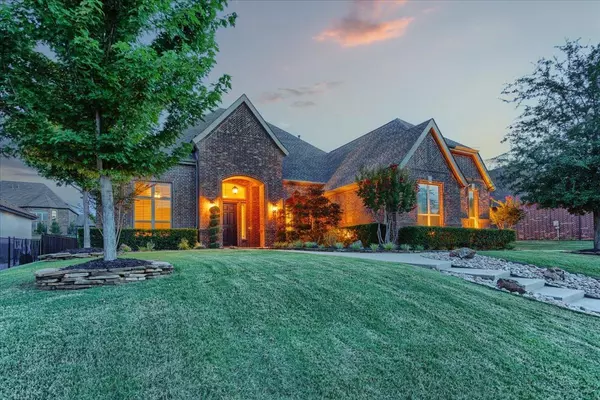For more information regarding the value of a property, please contact us for a free consultation.
105 Hawks Ridge Trail Colleyville, TX 76034
Want to know what your home might be worth? Contact us for a FREE valuation!

Our team is ready to help you sell your home for the highest possible price ASAP
Key Details
Property Type Single Family Home
Sub Type Single Family Residence
Listing Status Sold
Purchase Type For Sale
Square Footage 3,241 sqft
Price per Sqft $289
Subdivision Old Grove Add
MLS Listing ID 20343968
Sold Date 08/10/23
Style Traditional
Bedrooms 4
Full Baths 3
Half Baths 1
HOA Fees $116/qua
HOA Y/N Mandatory
Year Built 2013
Annual Tax Amount $14,448
Lot Size 0.345 Acres
Acres 0.345
Property Description
Stunning, Single Story, Toll Brother's home located in the sought after sub of Old Grove at Whittier Heights. This home boasts 3 car garage, 4 beds, 3.5 baths, oversized formal dining, & kitchen that is open to the living room & breakfast nook. You will have such a sense of pride entertaining family & friends! The colossal island is centrally located & is the perfect focal point for this Chef's kitchen. Well appointed with SS appliances, Double Ovens, gas cooktop, undermount lighting, bar seating, walk in pantry, TONS of cabinets for storage & counter space galore! Extensive hand scraped hardwood floors, large windows with spectacular views of lush greenbelt. Master retreat tucked away at back of home with ensuite that is out of this world! His & her separate vanities with GIANT double showers & a closet fit for royalty! Laundry room provides sink & storage while still giving you room for full size frig! Enjoy peaceful walks around the 4 stunning ponds in this elite area of town!
Location
State TX
County Tarrant
Direction See GPS
Rooms
Dining Room 2
Interior
Interior Features Cable TV Available, Decorative Lighting, Double Vanity, Eat-in Kitchen, Flat Screen Wiring, Granite Counters, High Speed Internet Available, Kitchen Island, Natural Woodwork, Open Floorplan, Pantry, Sound System Wiring, Walk-In Closet(s)
Heating Fireplace(s), Natural Gas
Cooling Ceiling Fan(s), Electric
Flooring Carpet, Hardwood, Tile
Fireplaces Number 1
Fireplaces Type Gas, Gas Logs
Appliance Dishwasher, Disposal, Gas Cooktop, Microwave, Double Oven, Plumbed For Gas in Kitchen
Heat Source Fireplace(s), Natural Gas
Laundry Gas Dryer Hookup, Full Size W/D Area
Exterior
Exterior Feature Covered Patio/Porch, Rain Gutters
Garage Spaces 3.0
Fence Wrought Iron
Utilities Available Cable Available, City Sewer, City Water, Curbs, Individual Gas Meter, Individual Water Meter, Underground Utilities
Roof Type Composition
Garage Yes
Building
Lot Description Greenbelt, Landscaped, Lrg. Backyard Grass, Sprinkler System, Subdivision
Story One
Foundation Slab
Level or Stories One
Structure Type Brick,Rock/Stone
Schools
Elementary Schools Liberty
Middle Schools Keller
High Schools Keller
School District Keller Isd
Others
Ownership see agent
Acceptable Financing Cash, Conventional, VA Loan
Listing Terms Cash, Conventional, VA Loan
Financing VA
Read Less

©2024 North Texas Real Estate Information Systems.
Bought with Sharon Auffet • Coldwell Banker Realty
GET MORE INFORMATION




