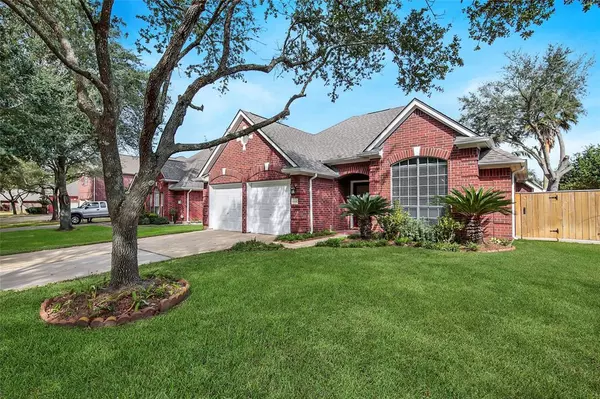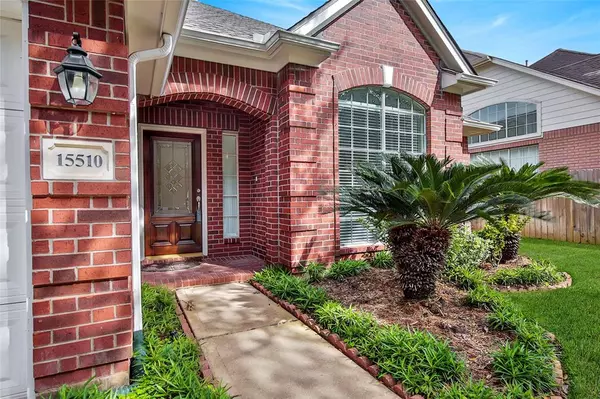For more information regarding the value of a property, please contact us for a free consultation.
15510 Truslow Point LN Sugar Land, TX 77478
Want to know what your home might be worth? Contact us for a FREE valuation!

Our team is ready to help you sell your home for the highest possible price ASAP
Key Details
Property Type Single Family Home
Listing Status Sold
Purchase Type For Sale
Square Footage 1,875 sqft
Price per Sqft $209
Subdivision Englewood Place Estates Sec 1
MLS Listing ID 9421685
Sold Date 08/10/23
Style Traditional
Bedrooms 3
Full Baths 2
HOA Fees $75/ann
HOA Y/N 1
Year Built 1997
Lot Size 7,300 Sqft
Acres 0.1676
Property Description
Beautiful, and manicure home located in the nice community of Edgewood. Exceptional curb appeal. You will fall in love with this ideal layout: living room with a fireplace and open to the large and beautiful kitchen. Enjoy the very well taken care of engineer wood floor throughout the living and dining room. Spacious Dining Room perfect for gathering. Kitchen with gas range, steal stainless appliances and granite countertop is open to the Living Room. Delight the Natural lights in Breakfast room. Primary bedroom is large enough for a King bed. Primary bathroom with two sinks, separate shower, tub and walk in closet. Large and green backyard with a play area. Sprinkler system in place. Community pool! Updates included as: AC and Roof. Minutes away to First Colony Mall, restaurants, and easy access to freeway. Zoned to the desirable schools of Highlands ES, Dulles MS, Dulles HS
Location
State TX
County Fort Bend
Community First Colony
Area Sugar Land East
Rooms
Bedroom Description All Bedrooms Down,Walk-In Closet
Other Rooms Breakfast Room, Family Room, Formal Dining, Kitchen/Dining Combo, Utility Room in House
Master Bathroom Primary Bath: Separate Shower
Kitchen Breakfast Bar, Kitchen open to Family Room
Interior
Interior Features Dryer Included, Refrigerator Included, Washer Included
Heating Central Gas
Cooling Central Electric
Flooring Carpet, Engineered Wood, Tile
Fireplaces Number 1
Fireplaces Type Gas Connections
Exterior
Exterior Feature Back Yard, Back Yard Fenced, Fully Fenced
Parking Features Attached Garage
Garage Spaces 2.0
Garage Description Additional Parking
Roof Type Composition
Street Surface Concrete
Private Pool No
Building
Lot Description Subdivision Lot
Story 1
Foundation Slab
Lot Size Range 0 Up To 1/4 Acre
Water Water District
Structure Type Brick
New Construction No
Schools
Elementary Schools Highlands Elementary School (Fort Bend)
Middle Schools Dulles Middle School
High Schools Dulles High School
School District 19 - Fort Bend
Others
HOA Fee Include Clubhouse,Recreational Facilities
Senior Community No
Restrictions Deed Restrictions,Restricted
Tax ID 2858-01-002-0090-907
Energy Description Ceiling Fans,High-Efficiency HVAC,Insulated/Low-E windows
Acceptable Financing Cash Sale, Conventional, FHA
Disclosures Sellers Disclosure
Listing Terms Cash Sale, Conventional, FHA
Financing Cash Sale,Conventional,FHA
Special Listing Condition Sellers Disclosure
Read Less

Bought with JPAR - The Sears Group



