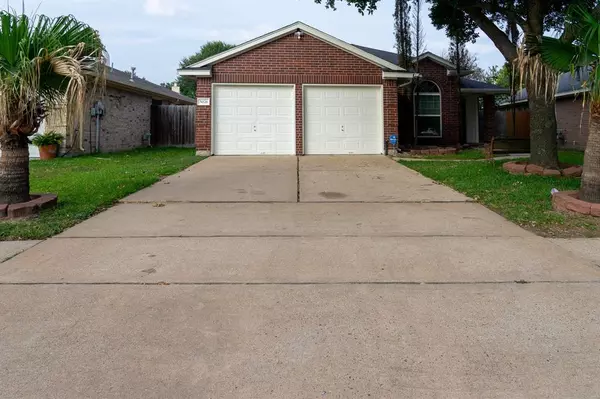For more information regarding the value of a property, please contact us for a free consultation.
5026 Shadowdale DR Houston, TX 77041
Want to know what your home might be worth? Contact us for a FREE valuation!

Our team is ready to help you sell your home for the highest possible price ASAP
Key Details
Property Type Single Family Home
Listing Status Sold
Purchase Type For Sale
Square Footage 1,749 sqft
Price per Sqft $182
Subdivision Westbranch Sec 02 Prcl R/P
MLS Listing ID 62355383
Sold Date 08/09/23
Style Contemporary/Modern
Bedrooms 3
Full Baths 2
HOA Fees $22/ann
HOA Y/N 1
Year Built 1998
Annual Tax Amount $5,537
Tax Year 2022
Lot Size 5,824 Sqft
Acres 0.1337
Property Description
Location, Low Taxes and Low HOA !! This stunning, move-in ready home was just renovated with tons of updates. Brand new updates include: Stylish quartz kitchen countertop and backsplash 2023, updated cabinets 2023, Epoxy Garage Flooring 2023, new stainless-steel appliances, fresh paint 2023, 6 panels doors 2023, light fixtures 2023 , and all window blinds 2023. Other updates include Remodelled Bathrooms - 2020 ,water heater 2020, roof replacement 2015, fence replacement 2021, all energy efficient windows 2017, AC unit 2018, and a bonus, an EV charging outlet 2021! . From open-concept living room and a well-designed kitchen, to the spacious backyard with a large covered patio, there's plenty of room for the family. Need an additional room or study? This home can easily be converted. This home is a MUST SEE! Schedule a tour today!
Location
State TX
County Harris
Area Spring Branch
Rooms
Bedroom Description All Bedrooms Down,Split Plan
Other Rooms Breakfast Room, Family Room, Formal Dining, Formal Living, Home Office/Study, Kitchen/Dining Combo, Utility Room in House
Master Bathroom Primary Bath: Double Sinks, Primary Bath: Soaking Tub, Primary Bath: Tub/Shower Combo
Den/Bedroom Plus 4
Interior
Heating Central Gas
Cooling Central Electric
Flooring Tile
Exterior
Exterior Feature Covered Patio/Deck
Parking Features Attached Garage
Garage Spaces 2.0
Roof Type Composition
Street Surface Concrete
Private Pool No
Building
Lot Description Subdivision Lot
Faces West
Story 1
Foundation Slab
Lot Size Range 0 Up To 1/4 Acre
Sewer Public Sewer
Water Public Water
Structure Type Brick,Other,Wood
New Construction No
Schools
Elementary Schools Kirk Elementary School
Middle Schools Truitt Middle School
High Schools Cypress Ridge High School
School District 13 - Cypress-Fairbanks
Others
Senior Community No
Restrictions Deed Restrictions,Restricted,Unknown
Tax ID 115-806-004-0007
Tax Rate 2.5717
Disclosures Sellers Disclosure
Special Listing Condition Sellers Disclosure
Read Less

Bought with Texas International Realty



