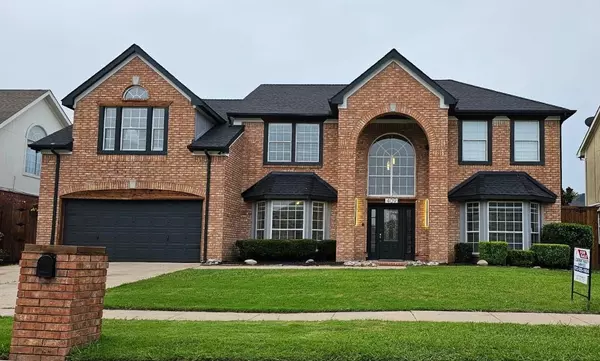For more information regarding the value of a property, please contact us for a free consultation.
409 Baldwin Street Grand Prairie, TX 75052
Want to know what your home might be worth? Contact us for a FREE valuation!

Our team is ready to help you sell your home for the highest possible price ASAP
Key Details
Property Type Single Family Home
Sub Type Single Family Residence
Listing Status Sold
Purchase Type For Sale
Square Footage 2,757 sqft
Price per Sqft $151
Subdivision Westchester 01A
MLS Listing ID 20328256
Sold Date 08/04/23
Style Traditional
Bedrooms 3
Full Baths 2
Half Baths 1
HOA Y/N None
Year Built 1991
Annual Tax Amount $8,516
Lot Size 7,274 Sqft
Acres 0.167
Property Description
Don't miss out on this rare gem, located near Joe Pool Lake. This home is in the beautiful Westchester neighborhood of Grand Prairie, conveniently located central of DFW near major highways, shopping & plenty of entertainment. This is the ideal home with major curb appeal. Entryway welcomes you with high ceilings, formal living and formal dining area. Home features a gas range stove, convection oven and gas fireplace in the living room. This home boasts a convenient floorplan with a massive Master Suite with an additional sitting area. Master Suite offers an additional room which can be used as an office, nursery or easily converted to 4th bedroom. This home features include jetted tub, large laundry room, kitchen island, dimmer switch lighting, prewired for cameras, prewired for T.V entertainment and much more. Enjoy the hot summer under the extended covered patio, perfect for relaxing with family, guest & entertaining. Backyard is large enough for a pool, with endless possibilities!
Location
State TX
County Dallas
Community Sidewalks
Direction Highway 20 going east, EXIT South Carrier Parkway continue going South, Make a right on Baldwin. 409 is located on the left.
Rooms
Dining Room 2
Interior
Interior Features Cable TV Available, Chandelier, Decorative Lighting, Double Vanity, High Speed Internet Available, Kitchen Island, Pantry
Heating Central
Cooling Ceiling Fan(s), Central Air
Flooring Carpet, Ceramic Tile, Hardwood
Fireplaces Number 1
Fireplaces Type Gas
Appliance Dishwasher, Disposal, Gas Range
Heat Source Central
Laundry Electric Dryer Hookup, Full Size W/D Area, Stacked W/D Area
Exterior
Garage Spaces 2.0
Community Features Sidewalks
Utilities Available Cable Available, City Sewer, City Water, Curbs, Electricity Connected, Natural Gas Available, Sidewalk
Roof Type Composition
Garage Yes
Building
Story Two
Foundation Slab
Level or Stories Two
Structure Type Brick,Siding
Schools
Elementary Schools Garner
Middle Schools Reagan
High Schools South Grand Prairie
School District Grand Prairie Isd
Others
Ownership Lisa Vasquez
Acceptable Financing Cash, Conventional, FHA, VA Loan
Listing Terms Cash, Conventional, FHA, VA Loan
Financing Conventional
Read Less

©2024 North Texas Real Estate Information Systems.
Bought with Zhariff Zabidi • Aesthetic Realty, LLC
GET MORE INFORMATION




