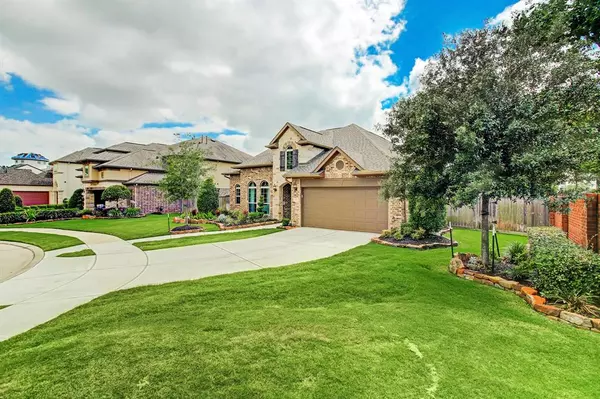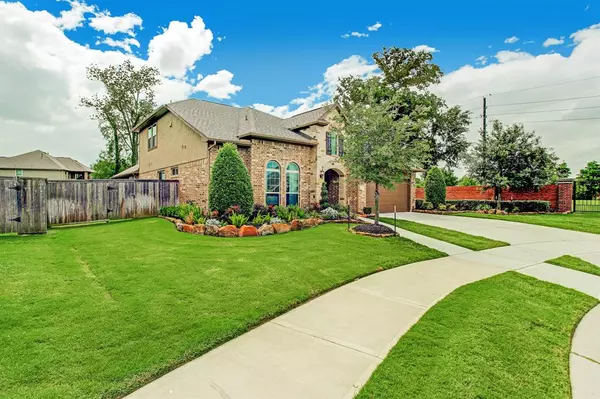For more information regarding the value of a property, please contact us for a free consultation.
5302 Pipers Creek CT Sugar Land, TX 77479
Want to know what your home might be worth? Contact us for a FREE valuation!

Our team is ready to help you sell your home for the highest possible price ASAP
Key Details
Property Type Single Family Home
Listing Status Sold
Purchase Type For Sale
Square Footage 2,978 sqft
Price per Sqft $246
Subdivision Avalon At Riverstone
MLS Listing ID 70379853
Sold Date 08/07/23
Style Traditional
Bedrooms 3
Full Baths 3
Half Baths 1
HOA Fees $159/ann
HOA Y/N 1
Year Built 2015
Annual Tax Amount $18,530
Tax Year 2022
Lot Size 10,849 Sqft
Acres 0.2491
Property Description
Stunning former Taylor Morrison model home on a quiet gated cul-de-sac street next to a walking trail & greenbelt. Home comes fully furnished & move in ready. Find custom designer features & upgrades that are sure to impress. Find Herringbone tile floors, decorator paint, arched doorways, soaring ceilings w/elegant lighting & fans, wood beams & more. Formal dining room w/custom built-ins & adjoining wine grotto is perfect for entertaining. Modern kitchen features OmegaStone countertops, tile backsplash, sleek SS appliances & large pantry. This opens to a charming breakfast area & spacious family room w/a romantic gas fireplace. Owner’s suite offers a dramatic cathedral ceiling & room for a sitting area. Owner’s ensuite has 2 vanities, soaking tub & separate walk-in shower. 2 Guest bedrooms w/large closet & ensuite access to a full bath are down. Upstairs is a game room + full bath. Wrap around covered patio. Sprawling fenced yard. Adjacent walking trail leads to greenbelt & lake.
Location
State TX
County Fort Bend
Community Riverstone
Area Sugar Land South
Rooms
Bedroom Description All Bedrooms Down,En-Suite Bath,Primary Bed - 1st Floor,Walk-In Closet
Other Rooms Breakfast Room, Family Room, Formal Dining, Gameroom Up, Utility Room in House, Wine Room
Master Bathroom Half Bath, Primary Bath: Double Sinks, Primary Bath: Separate Shower, Primary Bath: Soaking Tub, Secondary Bath(s): Shower Only, Secondary Bath(s): Tub/Shower Combo, Vanity Area
Den/Bedroom Plus 3
Kitchen Breakfast Bar, Island w/o Cooktop, Kitchen open to Family Room, Pots/Pans Drawers, Walk-in Pantry
Interior
Interior Features Alarm System - Owned, Drapes/Curtains/Window Cover, Fire/Smoke Alarm, Formal Entry/Foyer, High Ceiling, Prewired for Alarm System
Heating Central Gas
Cooling Central Electric
Flooring Carpet, Tile, Wood
Fireplaces Number 1
Fireplaces Type Gas Connections
Exterior
Exterior Feature Back Yard, Back Yard Fenced, Controlled Subdivision Access, Covered Patio/Deck, Patio/Deck, Porch, Sprinkler System
Parking Features Attached Garage
Garage Spaces 2.0
Roof Type Composition
Street Surface Concrete,Curbs,Gutters
Private Pool No
Building
Lot Description Cul-De-Sac, Subdivision Lot
Story 1.5
Foundation Slab
Lot Size Range 0 Up To 1/4 Acre
Builder Name Taylor Morrison
Sewer Public Sewer
Water Public Water, Water District
Structure Type Brick,Stone,Stucco
New Construction No
Schools
Elementary Schools Sullivan Elementary School (Fort Bend)
Middle Schools Fort Settlement Middle School
High Schools Elkins High School
School District 19 - Fort Bend
Others
HOA Fee Include Limited Access Gates,Recreational Facilities
Senior Community No
Restrictions Deed Restrictions,Restricted
Tax ID 1286-11-001-0100-907
Ownership Full Ownership
Energy Description Ceiling Fans,Insulated/Low-E windows
Acceptable Financing Cash Sale, Conventional, FHA, VA
Tax Rate 2.4529
Disclosures Levee District, Mud, Sellers Disclosure
Listing Terms Cash Sale, Conventional, FHA, VA
Financing Cash Sale,Conventional,FHA,VA
Special Listing Condition Levee District, Mud, Sellers Disclosure
Read Less

Bought with HomeSmart
GET MORE INFORMATION




