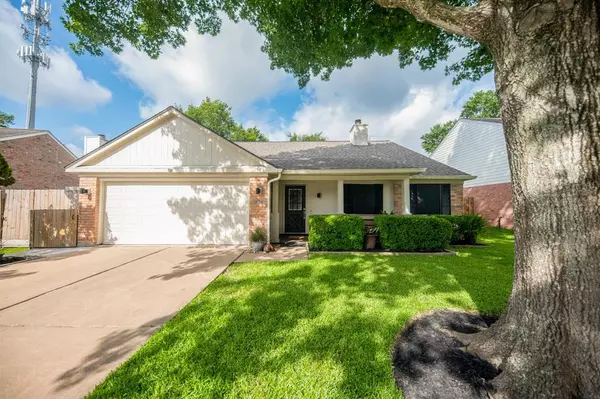For more information regarding the value of a property, please contact us for a free consultation.
1454 Country Park DR Katy, TX 77450
Want to know what your home might be worth? Contact us for a FREE valuation!

Our team is ready to help you sell your home for the highest possible price ASAP
Key Details
Property Type Single Family Home
Listing Status Sold
Purchase Type For Sale
Square Footage 1,696 sqft
Price per Sqft $176
Subdivision Memorial Pkwy
MLS Listing ID 91801356
Sold Date 08/04/23
Style Traditional
Bedrooms 3
Full Baths 2
HOA Fees $32/ann
HOA Y/N 1
Year Built 1985
Annual Tax Amount $5,082
Tax Year 2022
Lot Size 8,395 Sqft
Acres 0.1927
Property Description
Exceptional Sophisticated Elegance. Nearly 6-figures of quality improvements in recent years w/attn to detail. Sleek & Modern kitchen boasts stainless appliances, granite, subway backsplash; deep basin comm'l sink & pull-down faucet. Both baths feature Granite, Luxurious Designer-tile-surrounds-to-ceilings w/niches & added lighting. Stunning en-suite MBath w/dual sinks, shiplap, indirect lighting, backlit mirrors, custom cabinetry & walk-in shower. Overall upgrades include LVP, C-Tile, & Plush Carpet, popcorn ceiling GONE!, full paint in/out. Beauty meets Efficiency w/dual pane windows, blinds & solar screens; NEW ROOF; H2O heater, ceiling fans, indirect/recessed LED lighting & brushed nickel plumbing fixtures. Top it off with stylish new interior doors; craftsman-style façade upgrade; custom trim & electrical upgrades. French doors open to the oversize lot w/an automated rainbird sprinkler plus recent fence/gates/storage bldg. A truly exceptional find with impeccable upgrades-HURRY!
Location
State TX
County Harris
Area Katy - Southeast
Rooms
Bedroom Description All Bedrooms Down,En-Suite Bath,Primary Bed - 1st Floor,Walk-In Closet
Other Rooms 1 Living Area, Breakfast Room, Den, Family Room, Formal Dining, Living Area - 1st Floor, Utility Room in Garage
Master Bathroom Primary Bath: Double Sinks, Primary Bath: Shower Only, Secondary Bath(s): Tub/Shower Combo
Kitchen Breakfast Bar, Kitchen open to Family Room, Pantry, Pots/Pans Drawers, Under Cabinet Lighting, Walk-in Pantry
Interior
Interior Features Drapes/Curtains/Window Cover, Fire/Smoke Alarm, High Ceiling
Heating Central Gas
Cooling Central Electric
Flooring Carpet, Tile, Vinyl Plank
Fireplaces Number 1
Fireplaces Type Freestanding, Wood Burning Fireplace
Exterior
Exterior Feature Back Yard Fenced, Fully Fenced, Patio/Deck, Sprinkler System, Storage Shed, Subdivision Tennis Court
Parking Features Attached Garage
Garage Spaces 2.0
Garage Description Auto Garage Door Opener, Double-Wide Driveway
Roof Type Composition
Street Surface Concrete,Curbs,Gutters
Private Pool No
Building
Lot Description Subdivision Lot
Faces Northeast
Story 1
Foundation Slab
Lot Size Range 0 Up To 1/4 Acre
Sewer Public Sewer
Water Public Water, Water District
Structure Type Brick
New Construction No
Schools
Elementary Schools Memorial Parkway Elementary School
Middle Schools Memorial Parkway Junior High School
High Schools Taylor High School (Katy)
School District 30 - Katy
Others
HOA Fee Include Clubhouse,Courtesy Patrol,Recreational Facilities
Senior Community No
Restrictions Deed Restrictions,Restricted
Tax ID 113-782-000-0014
Ownership Full Ownership
Energy Description Attic Fan,Attic Vents,Ceiling Fans,Digital Program Thermostat,Energy Star Appliances,Energy Star/CFL/LED Lights,Insulated Doors,Insulated/Low-E windows,Insulation - Blown Fiberglass,North/South Exposure,Solar Screens
Acceptable Financing Cash Sale, Conventional, FHA, Investor, VA
Tax Rate 2.2022
Disclosures Home Protection Plan, Mud, Owner/Agent, Sellers Disclosure
Listing Terms Cash Sale, Conventional, FHA, Investor, VA
Financing Cash Sale,Conventional,FHA,Investor,VA
Special Listing Condition Home Protection Plan, Mud, Owner/Agent, Sellers Disclosure
Read Less

Bought with Keller Williams Premier Realty
GET MORE INFORMATION




