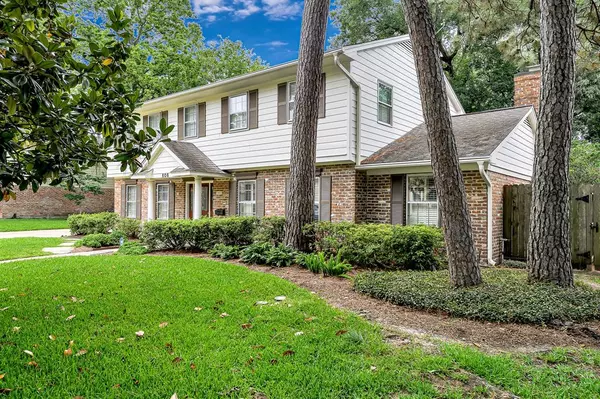For more information regarding the value of a property, please contact us for a free consultation.
606 Durley DR Houston, TX 77079
Want to know what your home might be worth? Contact us for a FREE valuation!

Our team is ready to help you sell your home for the highest possible price ASAP
Key Details
Property Type Single Family Home
Listing Status Sold
Purchase Type For Sale
Square Footage 2,954 sqft
Price per Sqft $333
Subdivision Memorial Plaza Sec 03
MLS Listing ID 53092354
Sold Date 08/04/23
Style Traditional
Bedrooms 4
Full Baths 2
Half Baths 2
HOA Fees $37/ann
HOA Y/N 1
Year Built 1965
Annual Tax Amount $19,322
Tax Year 2022
Lot Size 10,800 Sqft
Acres 0.2479
Property Description
Rare find! Meticulously kept home by same owners since 1984. Located on a private cul-de-sac backing up to Rummel Creek Elementary. Large wooded lot with room on two sides of garage for additional storage. Oversized and sheet rocked 2 car garage with window. Double wide driveway & security lights. Remodeled master bath (2009) includes new shower, tub, double sinks, enlarged both closets, & enlarged home by 46 square feet. Many replaced items & other features include: Double pane storm windows, Hardie Plank siding, leaf guard gutters in front of home, hot water heater replaced (2019), Pella doors and windows replaced in den and breakfast rooms (2004). Sprinkler system. ADT Alarm System. Removed second back door and added screened-in porch to back of home. New Therma-Tru front door added in 2009. Foundation was leveled by Olshan in 2022 with transferable warranty. HVAC replace in 2019 also has transferable warranty. 3/21-Entire house re-piped with PEX pipes. Low utility bills.
Location
State TX
County Harris
Area Memorial West
Rooms
Bedroom Description 1 Bedroom Down - Not Primary BR,All Bedrooms Up
Other Rooms Breakfast Room, Family Room, Formal Dining, Formal Living, Home Office/Study, Living Area - 1st Floor
Master Bathroom Half Bath, Primary Bath: Double Sinks, Primary Bath: Separate Shower, Primary Bath: Soaking Tub, Secondary Bath(s): Soaking Tub, Vanity Area
Den/Bedroom Plus 5
Interior
Interior Features Alarm System - Owned, Drapes/Curtains/Window Cover
Heating Central Gas
Cooling Central Electric
Flooring Tile, Wood
Fireplaces Number 1
Fireplaces Type Gas Connections, Wood Burning Fireplace
Exterior
Parking Features Attached/Detached Garage
Garage Spaces 1.0
Roof Type Composition
Street Surface Concrete,Curbs,Gutters
Private Pool No
Building
Lot Description Cul-De-Sac, Wooded
Faces North
Story 2
Foundation Slab
Lot Size Range 0 Up To 1/4 Acre
Sewer Public Sewer
Water Public Water
Structure Type Brick,Cement Board,Wood
New Construction No
Schools
Elementary Schools Rummel Creek Elementary School
Middle Schools Memorial Middle School (Spring Branch)
High Schools Stratford High School (Spring Branch)
School District 49 - Spring Branch
Others
Senior Community No
Restrictions Deed Restrictions
Tax ID 094-186-000-0016
Ownership Full Ownership
Energy Description Ceiling Fans,Storm Windows
Acceptable Financing Cash Sale, Conventional
Tax Rate 2.3379
Disclosures Sellers Disclosure
Listing Terms Cash Sale, Conventional
Financing Cash Sale,Conventional
Special Listing Condition Sellers Disclosure
Read Less

Bought with Keller Williams Realty Clear Lake / NASA
GET MORE INFORMATION




