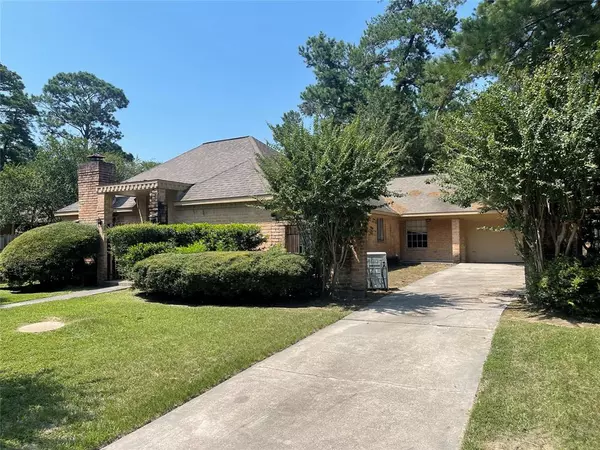For more information regarding the value of a property, please contact us for a free consultation.
15618 Valley Bend DR Houston, TX 77068
Want to know what your home might be worth? Contact us for a FREE valuation!

Our team is ready to help you sell your home for the highest possible price ASAP
Key Details
Property Type Single Family Home
Listing Status Sold
Purchase Type For Sale
Square Footage 2,870 sqft
Price per Sqft $94
Subdivision Oak Creek Village
MLS Listing ID 15390860
Sold Date 08/03/23
Style Traditional
Bedrooms 4
Full Baths 2
Half Baths 1
HOA Fees $28/ann
HOA Y/N 1
Year Built 1975
Annual Tax Amount $5,229
Tax Year 2022
Lot Size 0.254 Acres
Acres 0.2541
Property Description
Looking for your next investment, rental, fix and flip, fixer upper, or DIY that needs TLC? Look no further! Situated on a 0.25 acre lot in an established community, this 4BR/2.5BA, 2,870 sqft residence has all the pieces needed to make a beautiful renovation. This home features a front gate that gives access to the private front porch. From the rear gain access to the large fenced backyard with tall mature trees that will provide shade from the summer heat and lounge on the wood deck. From the front entrance enter into the spacious living room with fireplace and formal dinning room. The garage has previously been converted to an additional living room and storage. If wanted, the additional living room could be converted into an additional bedroom to increase property value. The master suite offers a his and hers walk-in closets. No plumbing, foundation, electrical, or roof issues per independent inspection. Hurry investors! This property will not last long.
Location
State TX
County Harris
Area 1960/Cypress Creek North
Rooms
Bedroom Description 1 Bedroom Down - Not Primary BR,2 Bedrooms Down,2 Primary Bedrooms,All Bedrooms Down,Primary Bed - 1st Floor,Walk-In Closet
Other Rooms Formal Dining, Living Area - 1st Floor
Master Bathroom Half Bath, Primary Bath: Double Sinks, Primary Bath: Tub/Shower Combo, Secondary Bath(s): Shower Only
Kitchen Breakfast Bar
Interior
Heating Central Electric
Cooling Central Electric
Flooring Carpet, Tile
Fireplaces Number 1
Exterior
Exterior Feature Back Green Space, Back Yard, Back Yard Fenced, Fully Fenced, Porch, Private Driveway
Roof Type Composition
Private Pool No
Building
Lot Description Cleared
Story 1
Foundation Slab
Lot Size Range 1/4 Up to 1/2 Acre
Sewer Public Sewer
Water Public Water
Structure Type Brick,Wood
New Construction No
Schools
Elementary Schools Pat Reynolds Elementary School
Middle Schools Edwin M Wells Middle School
High Schools Westfield High School
School District 48 - Spring
Others
Senior Community No
Restrictions Deed Restrictions
Tax ID 107-865-000-0010
Acceptable Financing Cash Sale, Conventional, FHA, Investor
Tax Rate 2.3443
Disclosures Owner/Agent, Sellers Disclosure
Listing Terms Cash Sale, Conventional, FHA, Investor
Financing Cash Sale,Conventional,FHA,Investor
Special Listing Condition Owner/Agent, Sellers Disclosure
Read Less

Bought with Coldwell Banker Realty - Houston Bay Area



