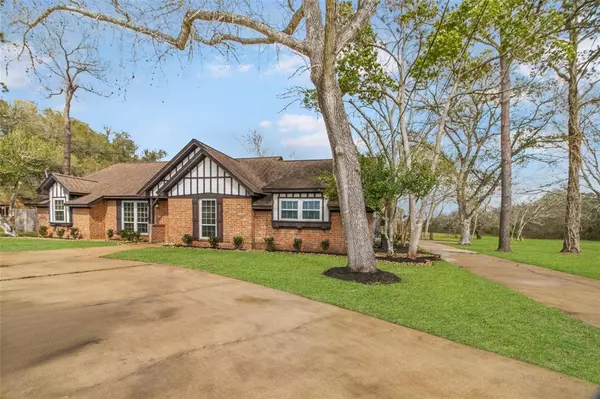For more information regarding the value of a property, please contact us for a free consultation.
2433 County Road 209 Danbury, TX 77534
Want to know what your home might be worth? Contact us for a FREE valuation!

Our team is ready to help you sell your home for the highest possible price ASAP
Key Details
Property Type Single Family Home
Listing Status Sold
Purchase Type For Sale
Square Footage 1,886 sqft
Price per Sqft $185
Subdivision Henry Austin
MLS Listing ID 50667320
Sold Date 08/02/23
Style Traditional
Bedrooms 3
Full Baths 2
Half Baths 1
Year Built 1965
Annual Tax Amount $4,578
Tax Year 2022
Lot Size 0.420 Acres
Acres 0.42
Property Description
Discover a hidden gem in the heart of Danbury – a charming home on .42 acre with *City Utilities!* This property is truly as breathtaking as it is functional with endless possibilities for additional customization. The layout flows seamlessly through the living, kitchen and dining spaces with the spacious bedrooms private and secluded. The adjacent sunroom blends the indoors with the outdoors & the attached workshop and oversized 2 car garage offer plenty of storage and workspace to take your hobby to the next level. Recent updates: New Windows & Blinds, Porcelain Tile throughout, Carpet in Bedrooms, Interior and Exterior Paint, Primary and Half Bathroom Remodel (plumbing to finishes), Electrical Panel, Gas Water Heater + more! Overall, this property offers the best of both worlds: the privacy of *acreage* living with the convenience of being located in the heart of town. Seller may sell additional acreage- call Listing Agent with questions.
Location
State TX
County Brazoria
Area Danbury
Rooms
Bedroom Description En-Suite Bath,Walk-In Closet
Other Rooms Breakfast Room, Family Room, Formal Dining, Living Area - 1st Floor, Sun Room, Utility Room in House
Master Bathroom Half Bath, Primary Bath: Double Sinks, Primary Bath: Shower Only, Secondary Bath(s): Double Sinks, Secondary Bath(s): Tub/Shower Combo, Vanity Area
Kitchen Kitchen open to Family Room, Pantry
Interior
Interior Features Drapes/Curtains/Window Cover, Fire/Smoke Alarm, High Ceiling
Heating Central Gas
Cooling Central Electric
Flooring Carpet, Tile
Fireplaces Number 1
Fireplaces Type Gas Connections, Gaslog Fireplace
Exterior
Exterior Feature Back Yard Fenced, Exterior Gas Connection, Patio/Deck, Porch, Private Driveway, Workshop
Parking Features Attached Garage, Oversized Garage
Garage Spaces 2.0
Garage Description Additional Parking, Boat Parking, Circle Driveway, RV Parking, Workshop
Roof Type Composition
Street Surface Asphalt
Private Pool No
Building
Lot Description Cleared, Other, Subdivision Lot
Story 1
Foundation Slab
Lot Size Range 1/4 Up to 1/2 Acre
Sewer Public Sewer
Water Public Water
Structure Type Brick,Wood
New Construction No
Schools
Elementary Schools Danbury Elementary School
Middle Schools Danbury Middle School
High Schools Danbury High School
School District 15 - Danbury
Others
Senior Community No
Restrictions Unknown
Tax ID 0012-0011-000
Energy Description Ceiling Fans
Acceptable Financing Cash Sale, Conventional, FHA, VA
Tax Rate 2.6629
Disclosures Sellers Disclosure
Listing Terms Cash Sale, Conventional, FHA, VA
Financing Cash Sale,Conventional,FHA,VA
Special Listing Condition Sellers Disclosure
Read Less

Bought with RE/MAX American Dream
GET MORE INFORMATION




