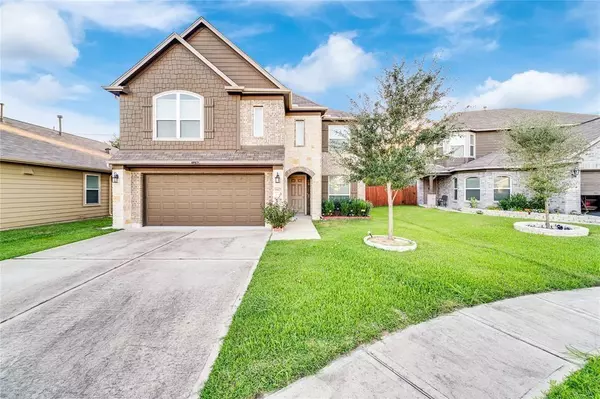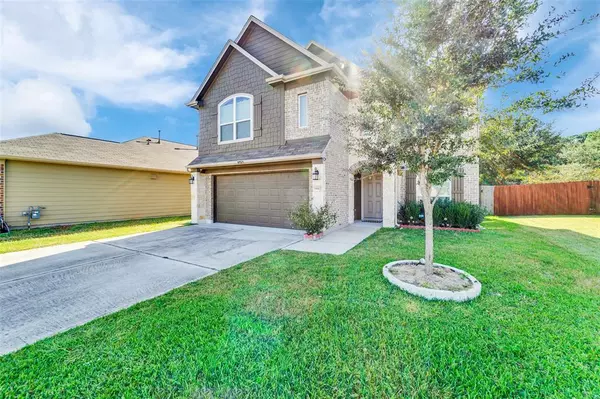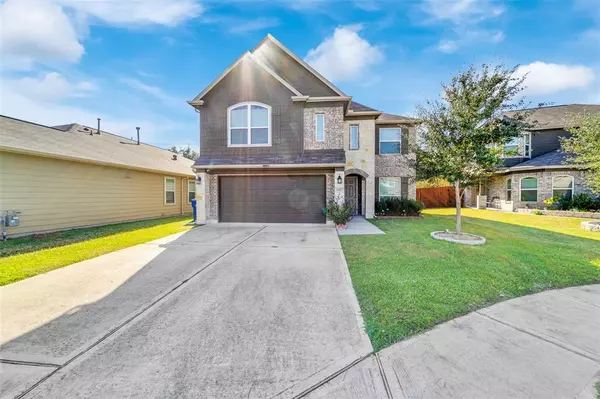For more information regarding the value of a property, please contact us for a free consultation.
14427 Prickly Pear CT Houston, TX 77090
Want to know what your home might be worth? Contact us for a FREE valuation!

Our team is ready to help you sell your home for the highest possible price ASAP
Key Details
Property Type Single Family Home
Listing Status Sold
Purchase Type For Sale
Square Footage 2,093 sqft
Price per Sqft $133
Subdivision Eagle Lndg Sec 5
MLS Listing ID 74855225
Sold Date 08/01/23
Style Traditional
Bedrooms 4
Full Baths 2
Half Baths 1
HOA Fees $43/ann
HOA Y/N 1
Year Built 2017
Annual Tax Amount $7,016
Tax Year 2022
Lot Size 4,313 Sqft
Acres 0.099
Property Description
Welcome to beautiful 2 story home with 4 beds and 2.5 baths in subdivision of Eagle Landing. Home is located in the spacious lot with premium elevation with brick and stone. No back neighbor. Tile flooring is on wet area, laminate flooring in family room, carpet flooring on the second floor. Kitchen offers granite countertop, tile backsplash, and 42'' cabinet. Spacious living room equipped with fireplace creates cozy atmosphere for family gathering. The relaxing primary suite features soaking tub, stand up shower, dual vanities, walk in closet, and spacious living space. Back yard is spacious, suitable to gardening and outside activity. House is close to I45, easy commute to Downton Houston, beltway 8, FM 1960, 249, George Bush airport. Minutes away from restaurant and Shopping. Never flooded. Please call for appointment to show the house today.
Location
State TX
County Harris
Area 1960/Cypress Creek South
Rooms
Bedroom Description All Bedrooms Up,Primary Bed - 2nd Floor
Other Rooms Breakfast Room, Family Room, Formal Dining, Utility Room in House
Master Bathroom Primary Bath: Double Sinks, Primary Bath: Separate Shower, Primary Bath: Soaking Tub
Kitchen Island w/o Cooktop
Interior
Heating Central Gas
Cooling Central Electric
Flooring Carpet, Laminate, Tile
Fireplaces Number 1
Exterior
Exterior Feature Back Yard Fenced
Parking Features Attached Garage
Garage Spaces 2.0
Roof Type Composition
Private Pool No
Building
Lot Description Subdivision Lot
Story 2
Foundation Slab
Lot Size Range 0 Up To 1/4 Acre
Sewer Public Sewer
Water Public Water
Structure Type Brick,Cement Board,Stucco
New Construction No
Schools
Elementary Schools Clark Elementary School (Spring)
Middle Schools Bammel Middle School
High Schools Andy Dekaney H S
School District 48 - Spring
Others
Senior Community No
Restrictions Deed Restrictions
Tax ID 131-109-002-0033
Energy Description Ceiling Fans,Energy Star Appliances,Energy Star/CFL/LED Lights,High-Efficiency HVAC,HVAC>13 SEER,Insulated/Low-E windows
Acceptable Financing Cash Sale, Conventional, Exchange or Trade, FHA, Investor
Tax Rate 2.8084
Disclosures Mud, Sellers Disclosure
Listing Terms Cash Sale, Conventional, Exchange or Trade, FHA, Investor
Financing Cash Sale,Conventional,Exchange or Trade,FHA,Investor
Special Listing Condition Mud, Sellers Disclosure
Read Less

Bought with Non-MLS



