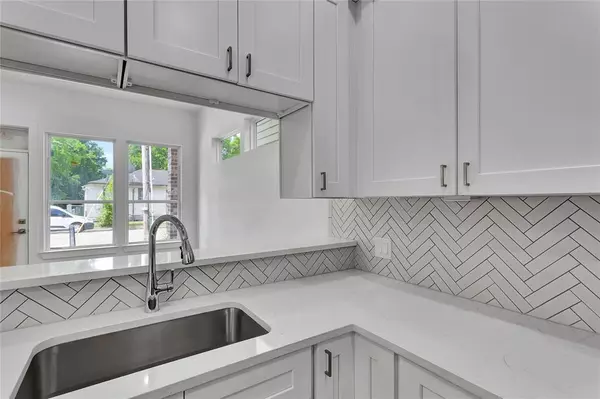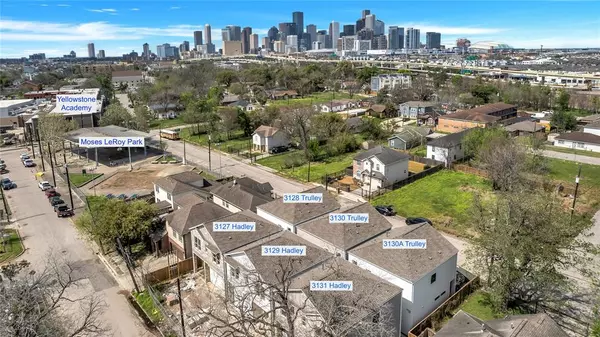For more information regarding the value of a property, please contact us for a free consultation.
3127 Hadley ST Houston, TX 77004
Want to know what your home might be worth? Contact us for a FREE valuation!

Our team is ready to help you sell your home for the highest possible price ASAP
Key Details
Property Type Single Family Home
Listing Status Sold
Purchase Type For Sale
Square Footage 1,507 sqft
Price per Sqft $252
Subdivision Trulley Square
MLS Listing ID 28668386
Sold Date 07/28/23
Style Contemporary/Modern,Traditional
Bedrooms 3
Full Baths 2
Half Baths 1
Year Built 2023
Lot Size 1,766 Sqft
Acres 0.0405
Property Description
New construction on well-established street in the University Area. Nestled between Moses LeRoy Park and the Hike and Bike trail, this community has an unbeatable location. Quiet, but convenient to all. 3130 Trulley is one of six freestanding homes at Trulley Square. Each home is two-stories with first floor living. Three bedrooms up. Ensuite primary bedroom. The 2 secondary bdrms share hall bath. Half bath on first floor. Luxury vinyl planks throughout. These homes check all the boxes! No stucco. No HOA. No carpet. Driveway parking. Beautiful finishes! Completion July 2023.
Location
State TX
County Harris
Area University Area
Rooms
Bedroom Description All Bedrooms Up,En-Suite Bath,Primary Bed - 2nd Floor,Walk-In Closet
Other Rooms 1 Living Area, Kitchen/Dining Combo, Living Area - 1st Floor, Living/Dining Combo, Utility Room in House
Master Bathroom Half Bath, Primary Bath: Double Sinks, Primary Bath: Separate Shower, Primary Bath: Soaking Tub, Secondary Bath(s): Tub/Shower Combo
Den/Bedroom Plus 3
Kitchen Breakfast Bar, Kitchen open to Family Room, Pantry, Soft Closing Drawers
Interior
Interior Features Fire/Smoke Alarm
Heating Central Gas
Cooling Central Electric
Flooring Tile, Vinyl Plank
Exterior
Exterior Feature Back Yard Fenced, Fully Fenced, Private Driveway
Parking Features Attached Garage
Garage Spaces 2.0
Garage Description Additional Parking, Double-Wide Driveway
Roof Type Composition
Street Surface Asphalt
Private Pool No
Building
Lot Description Subdivision Lot
Faces South
Story 2
Foundation Slab
Lot Size Range 0 Up To 1/4 Acre
Builder Name Abbcott
Sewer Public Sewer
Structure Type Brick,Cement Board,Wood
New Construction Yes
Schools
Elementary Schools Blackshear Elementary School (Houston)
Middle Schools Cullen Middle School (Houston)
High Schools Yates High School
School District 27 - Houston
Others
Senior Community No
Restrictions No Restrictions
Tax ID 141-870-001-0004
Ownership Full Ownership
Energy Description Attic Vents,Digital Program Thermostat,Insulated/Low-E windows,Insulation - Batt,North/South Exposure
Acceptable Financing Cash Sale, Conventional, FHA, Investor, VA
Disclosures No Disclosures
Listing Terms Cash Sale, Conventional, FHA, Investor, VA
Financing Cash Sale,Conventional,FHA,Investor,VA
Special Listing Condition No Disclosures
Read Less

Bought with REALM Real Estate Professionals - West Houston
GET MORE INFORMATION




