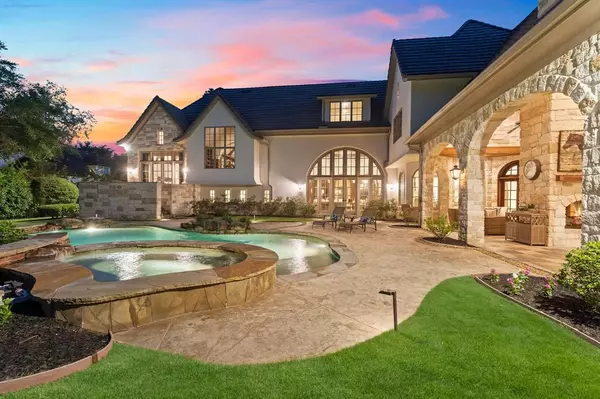For more information regarding the value of a property, please contact us for a free consultation.
26 Maymont WAY The Woodlands, TX 77382
Want to know what your home might be worth? Contact us for a FREE valuation!

Our team is ready to help you sell your home for the highest possible price ASAP
Key Details
Property Type Single Family Home
Listing Status Sold
Purchase Type For Sale
Square Footage 8,835 sqft
Price per Sqft $431
Subdivision Wdlnds Village Of Carlton Woods 03
MLS Listing ID 59684425
Sold Date 08/01/23
Style English
Bedrooms 5
Full Baths 5
Half Baths 2
HOA Fees $354/ann
HOA Y/N 1
Year Built 2007
Annual Tax Amount $43,902
Tax Year 2022
Lot Size 0.909 Acres
Acres 0.9088
Property Description
Famed architect, Robert Dame, lends his sophisticated sensibility to this English inspired design featuring a recent and extensive renovation. Old world charm is integrated effortlessly with updated modern touches, combining to make this estate the ultimate in luxury. Resting on a private, nearly acre corner lot in the prestigious Carlton Woods, this picturesque property offers a circular drive and well-manicured, lush landscape. The primary suite and home office enjoy their own private wing on a raised level, benefiting from meticulous updates including custom His & Hers closet built-ins, Freestanding tub, updated tile & fixtures. Other noteworthy features include a sunken wine room with herringbone brick accents and ample climate-controlled storage, captivating formal dining with groin vaulted ceiling, revamped media room with a 12’ projector screen, updated kitchen with Thermador appliances, pleasing backyard retreat with a double-sided fireplace, outdoor kitchen plus Pool & Spa!
Location
State TX
County Montgomery
Community The Woodlands
Area The Woodlands
Rooms
Bedroom Description 2 Bedrooms Down,Walk-In Closet
Other Rooms Formal Dining, Gameroom Down, Gameroom Up, Home Office/Study, Wine Room
Kitchen Island w/o Cooktop, Kitchen open to Family Room
Interior
Interior Features Alarm System - Owned, High Ceiling, Refrigerator Included, Wired for Sound
Heating Central Gas
Cooling Central Electric
Flooring Carpet, Travertine, Wood
Fireplaces Number 3
Exterior
Exterior Feature Back Yard Fenced, Outdoor Fireplace, Outdoor Kitchen, Spa/Hot Tub, Sprinkler System, Subdivision Tennis Court
Parking Features Attached Garage
Garage Spaces 3.0
Pool Gunite, In Ground
Roof Type Tile
Street Surface Concrete,Pavers
Accessibility Manned Gate
Private Pool Yes
Building
Lot Description Corner, In Golf Course Community
Faces Southwest
Story 3
Foundation Slab
Lot Size Range 1/2 Up to 1 Acre
Water Water District
Structure Type Brick,Stone,Stucco
New Construction No
Schools
Elementary Schools Tough Elementary School
Middle Schools Mccullough Junior High School
High Schools The Woodlands High School
School District 11 - Conroe
Others
HOA Fee Include Clubhouse,Courtesy Patrol,Grounds,Limited Access Gates,On Site Guard,Recreational Facilities
Senior Community No
Restrictions Deed Restrictions
Tax ID 9600-03-02000
Acceptable Financing Cash Sale, Conventional
Tax Rate 2.0208
Disclosures Mud, Sellers Disclosure
Listing Terms Cash Sale, Conventional
Financing Cash Sale,Conventional
Special Listing Condition Mud, Sellers Disclosure
Read Less

Bought with Keller Williams Realty The Woodlands
GET MORE INFORMATION




