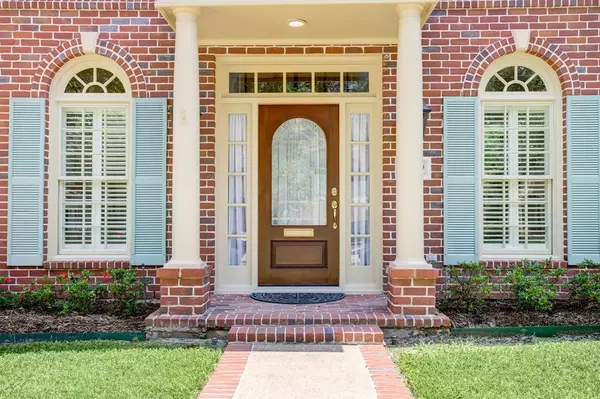For more information regarding the value of a property, please contact us for a free consultation.
3919 Oberlin ST West University Place, TX 77005
Want to know what your home might be worth? Contact us for a FREE valuation!

Our team is ready to help you sell your home for the highest possible price ASAP
Key Details
Property Type Single Family Home
Listing Status Sold
Purchase Type For Sale
Square Footage 3,140 sqft
Price per Sqft $429
Subdivision Collegeview Sec 01
MLS Listing ID 68776455
Sold Date 07/31/23
Style Traditional
Bedrooms 4
Full Baths 3
Half Baths 1
Year Built 1992
Annual Tax Amount $22,988
Tax Year 2022
Lot Size 5,000 Sqft
Acres 0.1148
Property Description
Well maintained beautiful traditional home with only 2 owners in wonderful West University. 4 bedrooms, 3 1/2 bathrooms, formals, gourmet kitchen which was updated in 2012 and opens into large family room overlooking covered patio and lovely backyard, large primary bedroom with sitting area and entrance into unfinished quarters (approximately 448 sq. ft.) which is wired for electricity and has plumbing running to it. All bedrooms with large closets and ceiling fans. Roof replaced 2017 with lifetime materials warranty, new HVAC 2023 on second floor, 1st floor HVAC replaced in 2017. Fresh outside paint in April 2023. NEVER FLOODED- highest elevation on the street! Great location within walking distance to West U. Elementary, Little League field, parks, pools, tennis courts, recreation center, dining and shopping!
Location
State TX
County Harris
Area West University/Southside Area
Rooms
Bedroom Description All Bedrooms Up
Other Rooms Breakfast Room, Family Room, Formal Dining, Formal Living, Garage Apartment, Utility Room in House
Master Bathroom Primary Bath: Jetted Tub, Primary Bath: Soaking Tub, Secondary Bath(s): Soaking Tub
Kitchen Breakfast Bar, Island w/o Cooktop, Kitchen open to Family Room, Under Cabinet Lighting
Interior
Interior Features Dryer Included, Fire/Smoke Alarm, Formal Entry/Foyer, High Ceiling, Refrigerator Included, Washer Included, Wet Bar
Heating Central Gas
Cooling Central Electric
Flooring Carpet, Tile, Wood
Fireplaces Number 1
Fireplaces Type Gas Connections
Exterior
Exterior Feature Back Yard Fenced, Covered Patio/Deck, Detached Gar Apt /Quarters, Fully Fenced, Patio/Deck
Parking Features Detached Garage
Garage Spaces 2.0
Roof Type Composition
Street Surface Concrete
Private Pool No
Building
Lot Description Subdivision Lot
Faces North
Story 2
Foundation Slab on Builders Pier
Lot Size Range 0 Up To 1/4 Acre
Sewer Public Sewer
Water Public Water
Structure Type Brick
New Construction No
Schools
Elementary Schools West University Elementary School
Middle Schools Pershing Middle School
High Schools Lamar High School (Houston)
School District 27 - Houston
Others
Senior Community No
Restrictions Deed Restrictions
Tax ID 055-148-000-0005
Energy Description Ceiling Fans
Tax Rate 1.9456
Disclosures Sellers Disclosure
Special Listing Condition Sellers Disclosure
Read Less

Bought with Compass RE Texas, LLC - Houston
GET MORE INFORMATION




