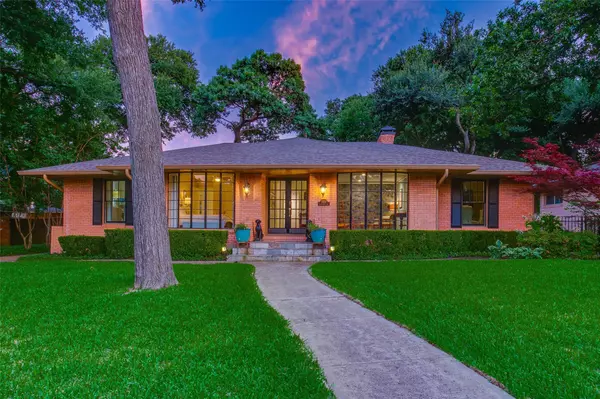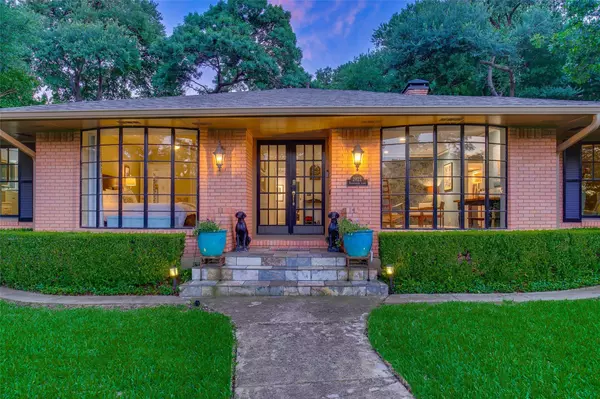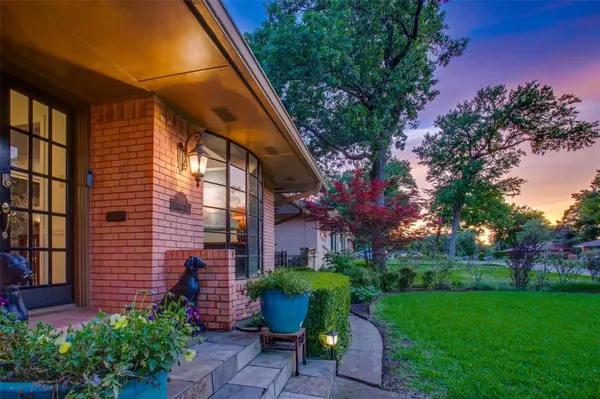For more information regarding the value of a property, please contact us for a free consultation.
2822 Bonnywood Lane Dallas, TX 75233
Want to know what your home might be worth? Contact us for a FREE valuation!

Our team is ready to help you sell your home for the highest possible price ASAP
Key Details
Property Type Single Family Home
Sub Type Single Family Residence
Listing Status Sold
Purchase Type For Sale
Square Footage 2,116 sqft
Price per Sqft $257
Subdivision Southwood Estates
MLS Listing ID 20351006
Sold Date 07/28/23
Style Ranch
Bedrooms 3
Full Baths 2
HOA Y/N None
Year Built 1959
Lot Size 0.282 Acres
Acres 0.282
Lot Dimensions 85 x 140
Property Description
Extraordinarily appointed and exceptionally located, this Kiestwood Estates ranch-style home is simply ideal. Nestled on a lush, oversized lot, enjoy the ultimate urban lifestyle woven with elegance and tranquility. Stylish glass front doors and oversized windows provide a sunshiny entry, and luminous living. A gourmet kitchen with a six-burner gas Wolf range, double ovens, and sleek custom cabinetry will delight the pickiest home chef, while custom closets & signature built-ins afford amazing storage. Luxurious primary suite features a remodeled bath with heated tile floors, and direct access to the spacious backyard with oversized deck. The detached 2-car garage also provides a bonus climate-controlled room perfect for storage, a workshop, or home gym. The backyard oasis provides endless entertaining opportunities in an idyllic setting that’s magically zen. A magical getaway in a great location near the trendiest shops & restaurants that N Oak Cliff has to offer!
Location
State TX
County Dallas
Direction From Hampton heading south, take a right on Kiest Blvd. and then a left on Cedarhurst Dr. Take a left on Bonnywood Lane and home will be on your left.
Rooms
Dining Room 1
Interior
Interior Features Built-in Features, Cable TV Available, Decorative Lighting, Eat-in Kitchen, High Speed Internet Available, Kitchen Island, Pantry, Smart Home System
Heating Central, Natural Gas
Cooling Ceiling Fan(s), Central Air, Electric
Flooring Ceramic Tile, Tile, Wood
Fireplaces Number 1
Fireplaces Type Brick, Gas Logs
Equipment Generator
Appliance Built-in Gas Range, Dishwasher, Disposal, Gas Range, Microwave, Convection Oven, Double Oven, Plumbed For Gas in Kitchen, Refrigerator, Vented Exhaust Fan
Heat Source Central, Natural Gas
Laundry Full Size W/D Area
Exterior
Exterior Feature Garden(s), Rain Gutters, Lighting, Storage
Garage Spaces 2.0
Fence Wood
Utilities Available City Sewer, City Water
Roof Type Composition
Garage Yes
Building
Lot Description Landscaped, Lrg. Backyard Grass, Many Trees, Sprinkler System
Story One
Foundation Pillar/Post/Pier
Level or Stories One
Structure Type Brick
Schools
Elementary Schools Webster
Middle Schools Browne
High Schools Kimball
School District Dallas Isd
Others
Restrictions Other
Ownership See Agent
Financing Conventional
Read Less

©2024 North Texas Real Estate Information Systems.
Bought with Emily Ruth Cannon • Dave Perry Miller Real Estate
GET MORE INFORMATION




