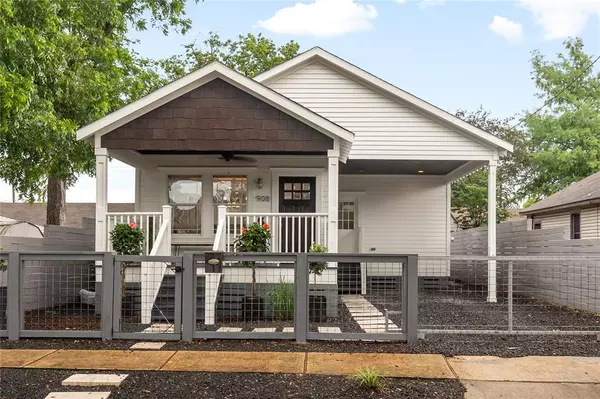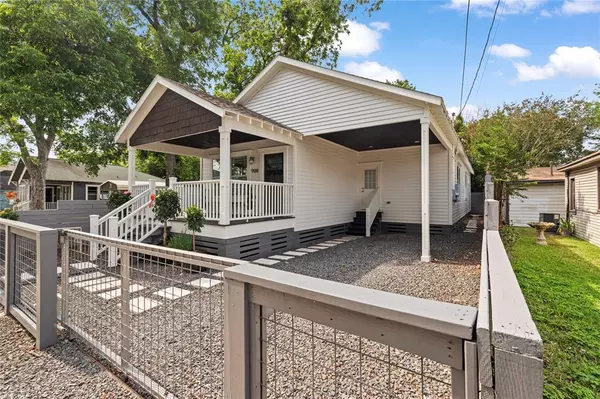For more information regarding the value of a property, please contact us for a free consultation.
908 Louise ST Houston, TX 77009
Want to know what your home might be worth? Contact us for a FREE valuation!

Our team is ready to help you sell your home for the highest possible price ASAP
Key Details
Property Type Single Family Home
Listing Status Sold
Purchase Type For Sale
Square Footage 1,704 sqft
Price per Sqft $319
Subdivision Pineridge
MLS Listing ID 49401995
Sold Date 07/28/23
Style Traditional
Bedrooms 3
Full Baths 2
Year Built 1940
Annual Tax Amount $11,181
Tax Year 2022
Lot Size 3,500 Sqft
Acres 0.0803
Property Description
Charming modern craftsman-style bungalow in the Heights with stunning upgrades! Home was completely rebuilt in 2014 including a new roof, electrical, plumbing, foundation, HVAC & framing. This 3 bedroom 2 bath home offers the charm of a classic heights style bungalow with a modern, luxe aesthetic. Upgrades include new interior & exterior paint, hardwood floors, custom window treatment & cabinetry throughout home. The chef's kitchen features marble countertops, tons of storage, ss appliances, farmhouse sink, bar seating, island w/ built in wine fridge. Primary bedroom suite features lovely hardwood floors, double vanities, a walk in shower & custom built-ins in the master closet. Primary bedroom includes French doors that lead out to your private deck overlooking your fully fenced backyard. Xeroscaped yard w/ travertine pavers for minimal maintenance & low allergies. Fabulous location easy access to major freeways, low taxes, the Houston Farmer's Market & all the Heights has to offer!
Location
State TX
County Harris
Area Heights/Greater Heights
Rooms
Bedroom Description All Bedrooms Down,Primary Bed - 1st Floor,Walk-In Closet
Other Rooms 1 Living Area, Formal Dining, Living Area - 1st Floor, Utility Room in House
Master Bathroom Primary Bath: Double Sinks, Primary Bath: Shower Only, Secondary Bath(s): Tub/Shower Combo, Vanity Area
Kitchen Breakfast Bar, Kitchen open to Family Room
Interior
Heating Central Gas
Cooling Central Electric
Flooring Wood
Exterior
Exterior Feature Back Yard, Back Yard Fenced, Covered Patio/Deck, Fully Fenced
Carport Spaces 2
Roof Type Composition
Street Surface Concrete
Private Pool No
Building
Lot Description Subdivision Lot
Story 1
Foundation Pier & Beam
Lot Size Range 0 Up To 1/4 Acre
Sewer Public Sewer
Water Public Water
Structure Type Wood
New Construction No
Schools
Elementary Schools Field Elementary School
Middle Schools Hamilton Middle School (Houston)
High Schools Heights High School
School District 27 - Houston
Others
Senior Community No
Restrictions Deed Restrictions
Tax ID 051-348-000-0012
Energy Description Attic Fan,Attic Vents,Ceiling Fans,Digital Program Thermostat
Acceptable Financing Cash Sale, Conventional, FHA, Investor, VA
Tax Rate 2.2019
Disclosures Sellers Disclosure
Listing Terms Cash Sale, Conventional, FHA, Investor, VA
Financing Cash Sale,Conventional,FHA,Investor,VA
Special Listing Condition Sellers Disclosure
Read Less

Bought with Camelot Realty Group
GET MORE INFORMATION




