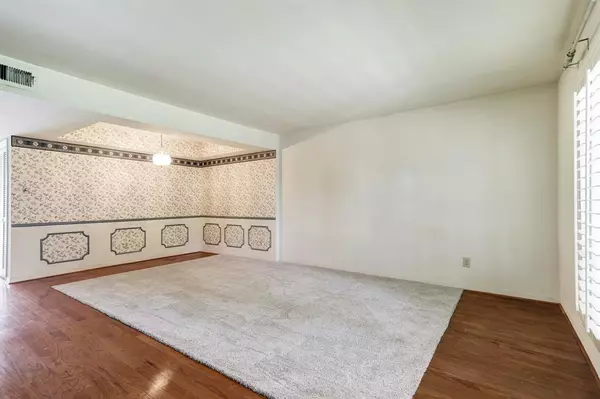For more information regarding the value of a property, please contact us for a free consultation.
10178 Longmont DR #43/4 Houston, TX 77042
Want to know what your home might be worth? Contact us for a FREE valuation!

Our team is ready to help you sell your home for the highest possible price ASAP
Key Details
Property Type Townhouse
Sub Type Townhouse
Listing Status Sold
Purchase Type For Sale
Square Footage 1,258 sqft
Price per Sqft $136
Subdivision Town & Country T/H Sec 02 R/P
MLS Listing ID 26635230
Sold Date 07/28/23
Style Traditional
Bedrooms 2
Full Baths 2
Half Baths 1
HOA Fees $383/mo
Year Built 1975
Annual Tax Amount $3,589
Tax Year 2022
Lot Size 1,151 Sqft
Property Description
**CARPORT RECONSTRUCTION TO BEGIN 7/5 FOR APPROX 3 WEEKS* This charming 2 bedroom 2-1/2 bath home is located in a wonderful townhome community boasting a very desirable location*You'll have easy access to Beltway 8 and I-10 for great commuting or to enjoy Town and Country and Memorial City Malls and City Center with the availability for lots of shopping, retail, restaurants, parks and so much more*With an inviting curb appeal, the home features an open floor plan, offering a spacious living/ dining area, kitchen and breakfast area and a wonderful patio*On the second floor the master suite provides a peaceful retreat at the end of a busy day and a secondary bedroom, both with their own full bathrooms*This home is all set for a new owner to add their personal touches and updates*Enjoy walking or biking on trails, swimming in the community pools, or playing tennis on the courts*This home is all set for new owners*Take a look at the possibilities waiting for you to make this your new home*
Location
State TX
County Harris
Area Briargrove Park/Walnutbend
Rooms
Bedroom Description All Bedrooms Up,Walk-In Closet
Other Rooms 1 Living Area, Kitchen/Dining Combo
Master Bathroom Half Bath, Secondary Bath(s): Tub/Shower Combo
Interior
Heating Central Gas
Cooling Central Electric
Appliance Electric Dryer Connection
Exterior
Exterior Feature Back Yard
Roof Type Composition
Private Pool No
Building
Story 2
Entry Level Ground Level
Foundation Slab
Sewer Public Sewer
Water Public Water
Structure Type Brick,Wood
New Construction No
Schools
Elementary Schools Walnut Bend Elementary School (Houston)
Middle Schools Revere Middle School
High Schools Westside High School
School District 27 - Houston
Others
HOA Fee Include Courtesy Patrol,Exterior Building,Grounds,Trash Removal,Water and Sewer
Senior Community No
Tax ID 106-762-000-0004
Ownership Full Ownership
Acceptable Financing Cash Sale, Conventional, VA
Tax Rate 2.2019
Disclosures Sellers Disclosure
Listing Terms Cash Sale, Conventional, VA
Financing Cash Sale,Conventional,VA
Special Listing Condition Sellers Disclosure
Read Less

Bought with Executive Real Estate Services
GET MORE INFORMATION




