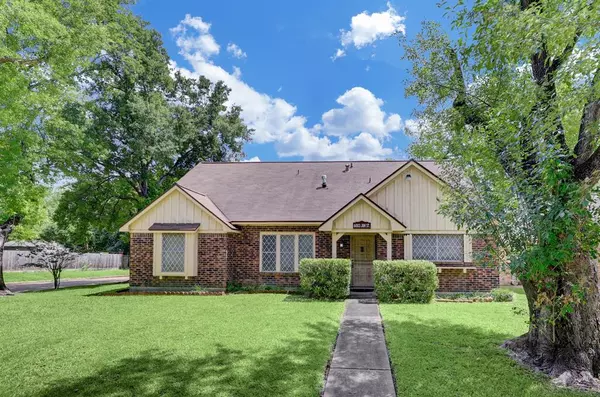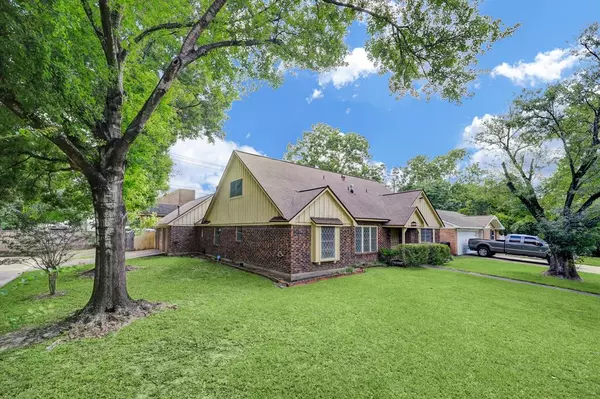For more information regarding the value of a property, please contact us for a free consultation.
6003 Jim St Houston, TX 77092
Want to know what your home might be worth? Contact us for a FREE valuation!

Our team is ready to help you sell your home for the highest possible price ASAP
Key Details
Property Type Single Family Home
Listing Status Sold
Purchase Type For Sale
Square Footage 2,576 sqft
Price per Sqft $122
Subdivision Oak Forest Sec 17
MLS Listing ID 47851293
Sold Date 07/27/23
Style Traditional
Bedrooms 4
Full Baths 3
Half Baths 1
Year Built 1981
Lot Size 8,040 Sqft
Property Description
Seller will review and respond to all offers. Rare find in Oak Forest! Two story, 4 large bedrooms, 3.5 baths, indoor utility room (washer/dryer/freezer included), fireplace, large flex room for office or exercise equipment, two car garage, covered and fenced side storage that could accommodate boat or larger vehicle. Don't miss the interior redwood hot tub and sauna. The garage entrance is on the side of the home and is a dead end street. Great for extra parking. Some recent carpet. Refrigerator remains. Storage shed in the back yard. Built in work area in the garage. Security system. Voluntary membership in Oak Forest Homeowners Association, a civic club that promotes community activities and enforces the deed restrictions. Convenient to 610, 290 and Beltway 8.
Location
State TX
County Harris
Area Spring Branch
Rooms
Bedroom Description 2 Bedrooms Down,Primary Bed - 1st Floor
Other Rooms Breakfast Room, Den, Formal Dining, Formal Living, Utility Room in House
Master Bathroom Primary Bath: Shower Only, Secondary Bath(s): Tub/Shower Combo, Vanity Area
Kitchen Breakfast Bar, Kitchen open to Family Room
Interior
Interior Features Alarm System - Owned, Drapes/Curtains/Window Cover, Dryer Included, Refrigerator Included, Spa/Hot Tub, Washer Included
Heating Central Electric
Cooling Central Electric
Flooring Carpet, Stone
Fireplaces Number 1
Fireplaces Type Wood Burning Fireplace
Exterior
Exterior Feature Back Yard, Back Yard Fenced, Covered Patio/Deck, Patio/Deck, Storage Shed
Parking Features Attached Garage
Garage Spaces 2.0
Garage Description Additional Parking, Boat Parking, RV Parking
Roof Type Composition
Private Pool No
Building
Lot Description Cleared, Corner, Cul-De-Sac, Subdivision Lot
Story 2
Foundation Slab
Lot Size Range 0 Up To 1/4 Acre
Sewer Public Sewer
Water Public Water
Structure Type Brick,Wood
New Construction No
Schools
Elementary Schools Benbrook Elementary School (Houston)
Middle Schools Clifton Middle School (Houston)
High Schools Scarborough High School
School District 27 - Houston
Others
Senior Community No
Restrictions Deed Restrictions
Tax ID 085-239-000-0002
Acceptable Financing Cash Sale, Conventional, VA
Disclosures Sellers Disclosure
Listing Terms Cash Sale, Conventional, VA
Financing Cash Sale,Conventional,VA
Special Listing Condition Sellers Disclosure
Read Less

Bought with Better Homes and Gardens Real Estate Gary Greene - Lake Houston
GET MORE INFORMATION




