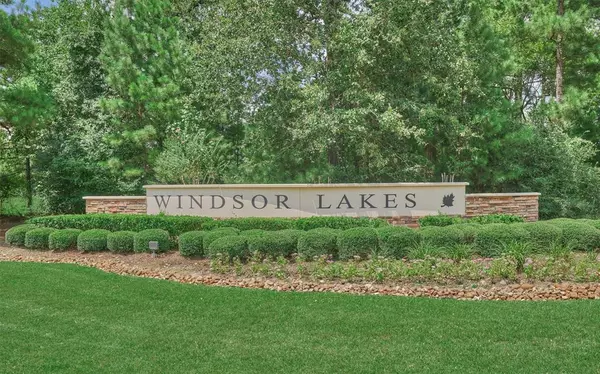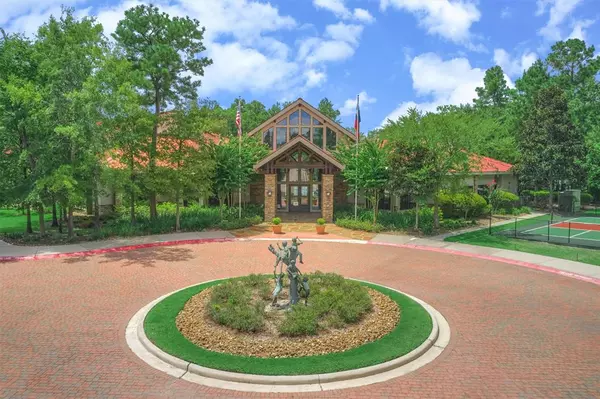For more information regarding the value of a property, please contact us for a free consultation.
39 Darlinghurst DR Conroe, TX 77384
Want to know what your home might be worth? Contact us for a FREE valuation!

Our team is ready to help you sell your home for the highest possible price ASAP
Key Details
Property Type Single Family Home
Listing Status Sold
Purchase Type For Sale
Square Footage 1,661 sqft
Price per Sqft $168
Subdivision The Woodlands Windsor Lakes
MLS Listing ID 80186928
Sold Date 07/27/23
Style Traditional
Bedrooms 2
Full Baths 2
HOA Fees $208/mo
HOA Y/N 1
Year Built 2006
Annual Tax Amount $5,319
Tax Year 2022
Lot Size 5,391 Sqft
Acres 0.1238
Property Description
Charming, one-story patio home on a sprawling corner lot in the sought-after 55+ community of Windsor Lakes! A open, 2 bedroom, 2 bath plan with an open layout, a bonus home office/study and spacious kitchen with ample storage and prep space. Casual or formal dining option is open to den- ideal for entertaining! Primary bedroom with en-suite bath with handicap accessible, walk-in shower. Generous secondary bedroom with walk-in closet and convenient to full guest bath. Covered side patio is shaded for enjoyment year round and surrounded by a magnificent garden! Home has an attached 2-car garage with ample room for storage. Conveniently located to shopping, dining and more! Windsor Lakes is an amenity-rich, active 55+ community with year round events, socials and fabulous pool, tennis courts and community center.
Location
State TX
County Montgomery
Community The Woodlands
Area The Woodlands
Rooms
Bedroom Description All Bedrooms Down,En-Suite Bath,Primary Bed - 1st Floor,Walk-In Closet
Other Rooms 1 Living Area, Den, Formal Dining, Home Office/Study, Living Area - 1st Floor, Living/Dining Combo, Utility Room in House
Master Bathroom Primary Bath: Double Sinks, Primary Bath: Shower Only, Secondary Bath(s): Tub/Shower Combo, Vanity Area
Den/Bedroom Plus 2
Kitchen Breakfast Bar, Kitchen open to Family Room, Pantry
Interior
Interior Features Disabled Access, Drapes/Curtains/Window Cover, Fire/Smoke Alarm, High Ceiling
Heating Central Gas
Cooling Central Electric
Flooring Carpet, Tile, Wood
Exterior
Exterior Feature Back Yard, Back Yard Fenced, Controlled Subdivision Access, Covered Patio/Deck, Patio/Deck, Porch, Side Yard, Sprinkler System, Subdivision Tennis Court, Wheelchair Access
Parking Features Attached Garage
Garage Spaces 2.0
Garage Description Additional Parking, Auto Garage Door Opener, Double-Wide Driveway
Roof Type Composition
Street Surface Concrete,Curbs,Gutters
Accessibility Automatic Gate
Private Pool No
Building
Lot Description Corner, Greenbelt, In Golf Course Community, Patio Lot
Story 1
Foundation Slab
Lot Size Range 0 Up To 1/4 Acre
Builder Name Village/Lennar
Sewer Public Sewer
Water Public Water
Structure Type Cement Board
New Construction No
Schools
Elementary Schools Powell Elementary School (Conroe)
Middle Schools Knox Junior High School
High Schools The Woodlands College Park High School
School District 11 - Conroe
Others
HOA Fee Include Clubhouse,Grounds,Limited Access Gates,Recreational Facilities
Senior Community Yes
Restrictions Deed Restrictions,Restricted
Tax ID 9761-11-03200
Energy Description Attic Vents,Ceiling Fans,Digital Program Thermostat,Other Energy Features
Acceptable Financing Cash Sale, Conventional, FHA, VA
Tax Rate 2.074
Disclosures Exclusions, Sellers Disclosure
Listing Terms Cash Sale, Conventional, FHA, VA
Financing Cash Sale,Conventional,FHA,VA
Special Listing Condition Exclusions, Sellers Disclosure
Read Less

Bought with Better Homes and Gardens Real Estate Gary Greene - The Woodlands
GET MORE INFORMATION




