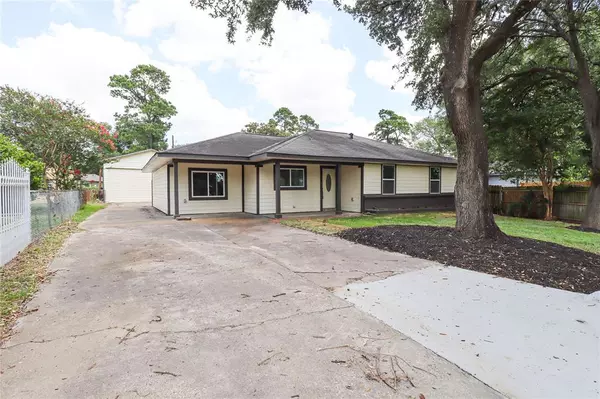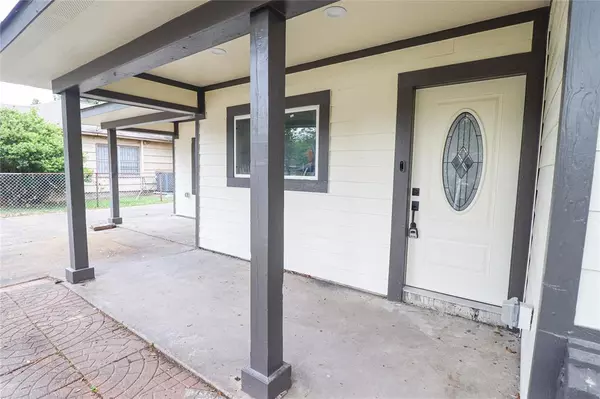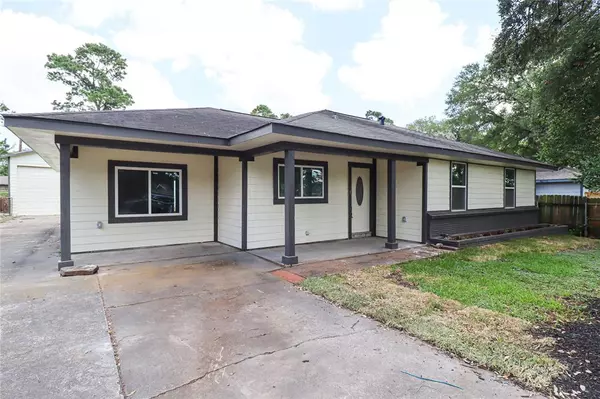For more information regarding the value of a property, please contact us for a free consultation.
1021 Westmont DR Houston, TX 77015
Want to know what your home might be worth? Contact us for a FREE valuation!

Our team is ready to help you sell your home for the highest possible price ASAP
Key Details
Property Type Single Family Home
Listing Status Sold
Purchase Type For Sale
Square Footage 1,691 sqft
Price per Sqft $147
Subdivision Home Owned Estates Sec 3
MLS Listing ID 79272739
Sold Date 07/25/23
Style Traditional
Bedrooms 4
Full Baths 2
Year Built 1960
Annual Tax Amount $5,632
Tax Year 2022
Lot Size 8,712 Sqft
Acres 0.2
Property Description
Welcome to this lovely home!! The home has been newly remolded and is ready for you to move in and call it, home sweet home. It features 4 bedrooms, 2 Full Bathrooms, and an enormous Detached Car garage with plenty of parking space!!!. The kitchen is a modern style with white cabinets and black hardware with beautiful Quartz countertops. The home includes a dishwasher, microwave, and gas stove. The formal living room is spacious for family gatherings and entertainment. Vinyl flooring throughout the home. All Bedrooms have carpet and modern ceiling fans. The primary bedroom is very spacious and the bath has black and white flooring and a white countertop as well. The backyard is ready for a BBQ and relaxing with the family. Come see this home, it will not last!!
Location
State TX
County Harris
Area North Channel
Rooms
Bedroom Description All Bedrooms Down
Interior
Heating Central Electric
Cooling Central Electric
Flooring Carpet, Vinyl
Exterior
Exterior Feature Back Yard, Back Yard Fenced, Private Driveway
Parking Features Detached Garage
Garage Spaces 2.0
Garage Description Double-Wide Driveway
Roof Type Composition
Street Surface Asphalt
Private Pool No
Building
Lot Description Cleared
Story 1
Foundation Slab
Lot Size Range 0 Up To 1/4 Acre
Water Water District
Structure Type Brick,Cement Board
New Construction No
Schools
Elementary Schools Cimarron Elementary School (Galena Park)
Middle Schools North Shore Middle School
High Schools North Shore Senior High School
School District 21 - Galena Park
Others
Senior Community No
Restrictions Deed Restrictions
Tax ID 075-086-051-0335
Energy Description Attic Vents,Ceiling Fans
Acceptable Financing Cash Sale, Conventional, FHA, Investor
Tax Rate 2.5789
Disclosures Sellers Disclosure
Listing Terms Cash Sale, Conventional, FHA, Investor
Financing Cash Sale,Conventional,FHA,Investor
Special Listing Condition Sellers Disclosure
Read Less

Bought with MORE Realty Group



