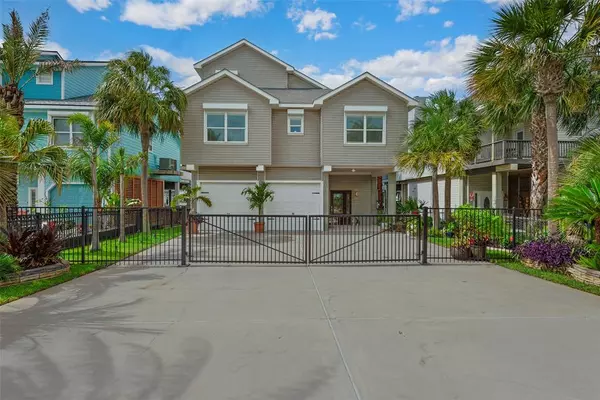For more information regarding the value of a property, please contact us for a free consultation.
1018 Long Reach DR Tiki Island, TX 77554
Want to know what your home might be worth? Contact us for a FREE valuation!

Our team is ready to help you sell your home for the highest possible price ASAP
Key Details
Property Type Single Family Home
Listing Status Sold
Purchase Type For Sale
Square Footage 2,534 sqft
Price per Sqft $307
Subdivision Tiki Island
MLS Listing ID 89819591
Sold Date 07/25/23
Style Other Style
Bedrooms 3
Full Baths 2
HOA Fees $8/ann
HOA Y/N 1
Year Built 1997
Annual Tax Amount $15,264
Tax Year 2022
Lot Size 4,487 Sqft
Acres 0.103
Property Description
Open floorplan, tall ceilings, recent updates, neutral palette – a home for entertaining! Ground floor foyer leads to expansive main floor with two substantial bedrooms, guest bath, laundry & huge island kitchen with custom cabinets around the corner from the spacious living room and dining area. French doors open to a large deck capable of holding several seating areas. The large primary bedroom has its own private balcony and the updated ensuite bath has an impressive shower, cabinets galore and walk-in closets to hold all four seasons of clothes (and shoes!). Hurricane shutters on all windows, some electric. The oversized garages can be converted to downstairs living space if that’s more suitable and the boathouse boasts TWO boat motors for your extra large center console or cabin cruiser. Jetski davit and jetski rolling carts included. Yard is fenced and gated, landscaped with tropical plants and palms on low traffic street.
Location
State TX
County Galveston
Area Tiki Island
Rooms
Bedroom Description 2 Bedrooms Down,Primary Bed - 2nd Floor
Other Rooms 1 Living Area, Kitchen/Dining Combo, Living/Dining Combo, Utility Room in House
Master Bathroom Primary Bath: Double Sinks, Primary Bath: Shower Only, Secondary Bath(s): Tub/Shower Combo
Kitchen Breakfast Bar, Kitchen open to Family Room
Interior
Interior Features Crown Molding, High Ceiling
Heating Central Electric
Cooling Central Electric
Flooring Carpet, Laminate, Tile
Fireplaces Number 1
Fireplaces Type Wood Burning Fireplace
Exterior
Exterior Feature Covered Patio/Deck, Partially Fenced, Patio/Deck, Porch, Sprinkler System, Storm Shutters, Subdivision Tennis Court
Parking Features Attached Garage, Tandem
Garage Spaces 3.0
Garage Description Double-Wide Driveway, Driveway Gate
Waterfront Description Boat House,Boat Lift,Boat Slip,Bulkhead,Canal Front,Concrete Bulkhead
Roof Type Composition
Private Pool No
Building
Lot Description Subdivision Lot, Waterfront
Story 2
Foundation On Stilts
Lot Size Range 0 Up To 1/4 Acre
Water Water District
Structure Type Vinyl,Wood
New Construction No
Schools
Elementary Schools Hayley Elementary School
Middle Schools La Marque Middle School (Texas City)
High Schools La Marque High School
School District 52 - Texas City
Others
HOA Fee Include Grounds
Senior Community No
Restrictions Deed Restrictions
Tax ID 7147-0000-0070-000
Ownership Full Ownership
Energy Description Ceiling Fans
Acceptable Financing Cash Sale, Conventional, VA
Tax Rate 2.6125
Disclosures Mud, Sellers Disclosure
Listing Terms Cash Sale, Conventional, VA
Financing Cash Sale,Conventional,VA
Special Listing Condition Mud, Sellers Disclosure
Read Less

Bought with Come Home Realty
GET MORE INFORMATION




