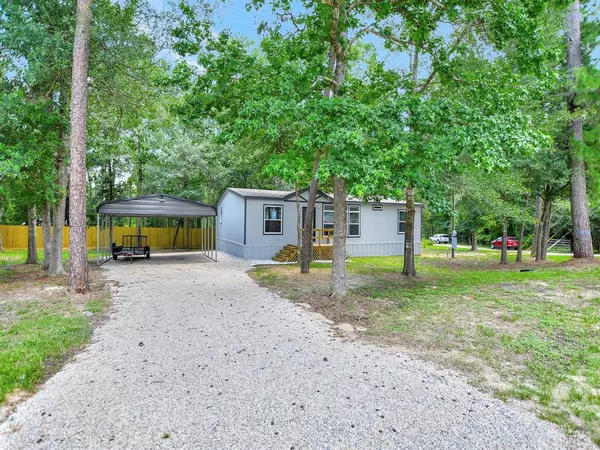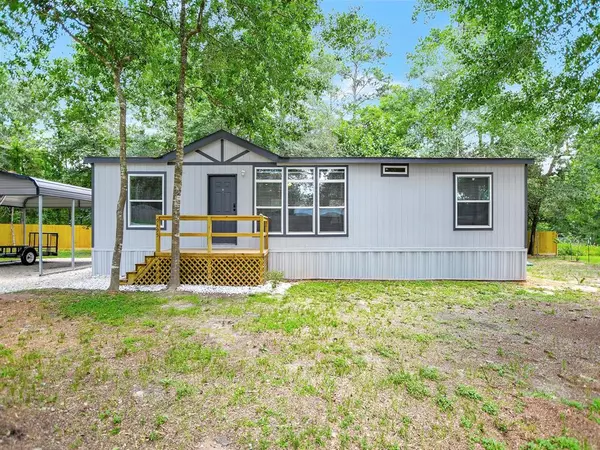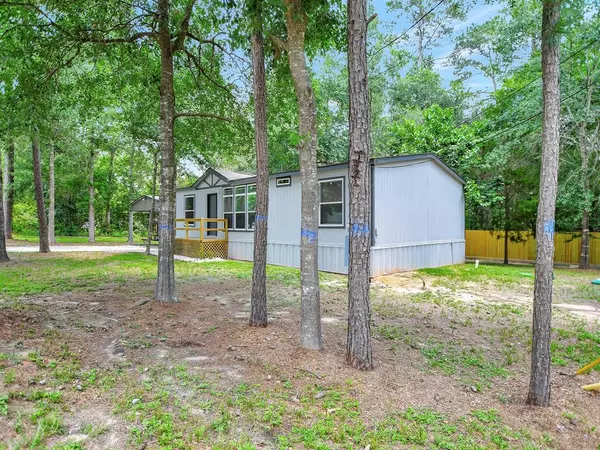For more information regarding the value of a property, please contact us for a free consultation.
9395 Hickory Hills DR Montgomery, TX 77316
Want to know what your home might be worth? Contact us for a FREE valuation!

Our team is ready to help you sell your home for the highest possible price ASAP
Key Details
Property Type Single Family Home
Listing Status Sold
Purchase Type For Sale
Square Footage 1,536 sqft
Price per Sqft $149
Subdivision Hickory Hills 398
MLS Listing ID 81489575
Sold Date 07/25/23
Style Traditional
Bedrooms 3
Full Baths 2
Year Built 2019
Annual Tax Amount $3,712
Tax Year 2022
Lot Size 0.770 Acres
Acres 0.77
Property Description
Wow! Amazing 4 year old home on approximately 3/4 unrestricted acre. Furniture in family, dining and primary bedroom, appliances, washer, dryer, and refrigerator included with sale. Hvac vents in ceilings not floors for better furniture placement. Family room, fabulous kitchen and dining all open concept. Amazing huge island in kitchen with beautiful counter tops with plenty of cabinets underneath. You'll love the amazing stove vent hood. Large mud/utility room. Cabinets galore. Large primary. Primary bath has step in shower, double sinks and large walk in closet. Double sinks and deep soaking tub in guest bath. Recess lighting thru out. Double pane windows. Fresh exterior paint to match the new carport.
Rock double driveway leads into double carport with lighting. Privacy Fencing along the back of property. Aerobic septic and public water with Keenan Water Supply Company. 2 small peach trees on south side.
Montgomery Schools, No flooding. Just peace and quiet.
Location
State TX
County Montgomery
Area Conroe Southwest
Rooms
Bedroom Description All Bedrooms Down
Other Rooms Family Room, Kitchen/Dining Combo, Utility Room in House
Master Bathroom Primary Bath: Double Sinks, Primary Bath: Shower Only, Secondary Bath(s): Double Sinks, Secondary Bath(s): Soaking Tub, Secondary Bath(s): Tub/Shower Combo
Den/Bedroom Plus 3
Kitchen Breakfast Bar, Island w/o Cooktop, Kitchen open to Family Room, Pantry
Interior
Interior Features Drapes/Curtains/Window Cover, Dryer Included, Fire/Smoke Alarm, Refrigerator Included, Washer Included
Heating Central Electric
Cooling Central Electric
Flooring Vinyl Plank
Exterior
Exterior Feature Partially Fenced, Porch, Private Driveway, Side Yard
Carport Spaces 2
Garage Description Boat Parking, Double-Wide Driveway, RV Parking
Roof Type Composition
Private Pool No
Building
Lot Description Cleared, Wooded
Story 1
Foundation Block & Beam
Lot Size Range 1/2 Up to 1 Acre
Water Aerobic, Public Water
Structure Type Cement Board
New Construction No
Schools
Elementary Schools Keenan Elementary School
Middle Schools Oak Hill Junior High School
High Schools Lake Creek High School
School District 37 - Montgomery
Others
Senior Community No
Restrictions No Restrictions
Tax ID 5766-00-02800
Ownership Full Ownership
Energy Description Ceiling Fans,Storm Windows
Acceptable Financing Cash Sale, Conventional
Tax Rate 1.7481
Disclosures Sellers Disclosure
Listing Terms Cash Sale, Conventional
Financing Cash Sale,Conventional
Special Listing Condition Sellers Disclosure
Read Less

Bought with Keller Williams Realty The Woodlands
GET MORE INFORMATION




