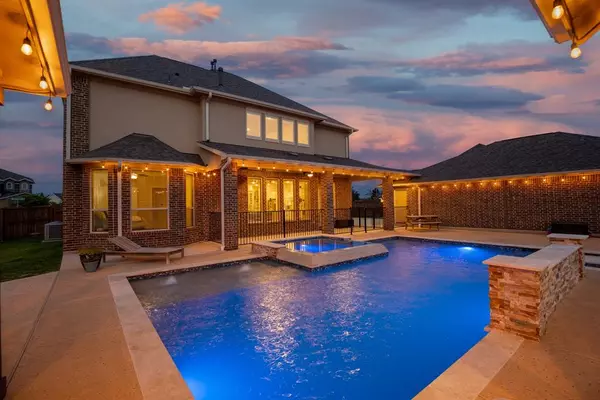For more information regarding the value of a property, please contact us for a free consultation.
16511 Baston Creek DR Cypress, TX 77433
Want to know what your home might be worth? Contact us for a FREE valuation!

Our team is ready to help you sell your home for the highest possible price ASAP
Key Details
Property Type Single Family Home
Listing Status Sold
Purchase Type For Sale
Square Footage 4,391 sqft
Price per Sqft $216
Subdivision Falls At Dry Creek
MLS Listing ID 24118585
Sold Date 07/24/23
Style Traditional
Bedrooms 5
Full Baths 4
Half Baths 1
HOA Fees $141/ann
HOA Y/N 1
Year Built 2018
Annual Tax Amount $18,139
Tax Year 2022
Lot Size 0.354 Acres
Acres 0.3544
Property Description
7 car garage!!! Fabulous home located on an oversized corner lot in the gated Estates section of Falls at Dry Creek. Amazing backyard! Pool has it's own chiller- perfect for this Texas heat! Spa and separate built-in seating area with table. Pool has a smart phone controller and AOP system for sanitization. Fire pit and covered gazebo with ceiling fans and decorative lighting. Sport court with in-ground basketball goal and green turf for easy maintenance. The 7th car garage is separate from the other 6 which makes a great home gym. Wrought iron automatic driveway gate. Interior has 5 bedrooms, 4.5 baths and game room! Media room is wired for Dolby Atmos 9.2 surround, Acoustically transparent projector screen. Lounge room located by the media room with it's own kitchenette- perfect for movie nights! Ecobee smart thermostat x2 (upstairs and downstairs). Whole home water softener plus reverse osmosis water purification at the kitchen sink. Transfer switch installed for a generator.
Location
State TX
County Harris
Area Cypress North
Rooms
Bedroom Description Primary Bed - 1st Floor
Other Rooms Breakfast Room, Family Room, Formal Dining, Gameroom Up, Home Office/Study, Media, Utility Room in House
Master Bathroom Primary Bath: Double Sinks, Primary Bath: Separate Shower, Primary Bath: Soaking Tub
Kitchen Breakfast Bar, Kitchen open to Family Room, Pantry
Interior
Interior Features Alarm System - Owned, Crown Molding, Drapes/Curtains/Window Cover, Fire/Smoke Alarm, High Ceiling, Spa/Hot Tub
Heating Central Gas
Cooling Central Electric
Flooring Carpet, Engineered Wood, Tile
Fireplaces Number 1
Fireplaces Type Gaslog Fireplace
Exterior
Exterior Feature Back Yard Fenced, Controlled Subdivision Access, Covered Patio/Deck, Exterior Gas Connection, Fully Fenced, Patio/Deck, Porch, Private Driveway, Side Yard, Sprinkler System, Workshop
Parking Features Detached Garage, Oversized Garage, Tandem
Garage Spaces 7.0
Garage Description Auto Driveway Gate, Auto Garage Door Opener, Driveway Gate, Workshop
Pool In Ground
Roof Type Composition
Street Surface Concrete,Curbs,Gutters
Accessibility Automatic Gate, Driveway Gate
Private Pool Yes
Building
Lot Description Corner, Subdivision Lot
Faces East
Story 2
Foundation Slab
Lot Size Range 0 Up To 1/4 Acre
Water Water District
Structure Type Brick
New Construction No
Schools
Elementary Schools Keith Elementary School
Middle Schools Salyards Middle School
High Schools Bridgeland High School
School District 13 - Cypress-Fairbanks
Others
HOA Fee Include Grounds,Limited Access Gates,Recreational Facilities
Senior Community No
Restrictions Deed Restrictions
Tax ID 136-234-010-0016
Ownership Full Ownership
Energy Description Ceiling Fans,Digital Program Thermostat,Insulated/Low-E windows
Acceptable Financing Cash Sale, Conventional
Tax Rate 3.318
Disclosures Corporate Listing, Mud
Listing Terms Cash Sale, Conventional
Financing Cash Sale,Conventional
Special Listing Condition Corporate Listing, Mud
Read Less

Bought with Texas Local Realty, LLC
GET MORE INFORMATION




