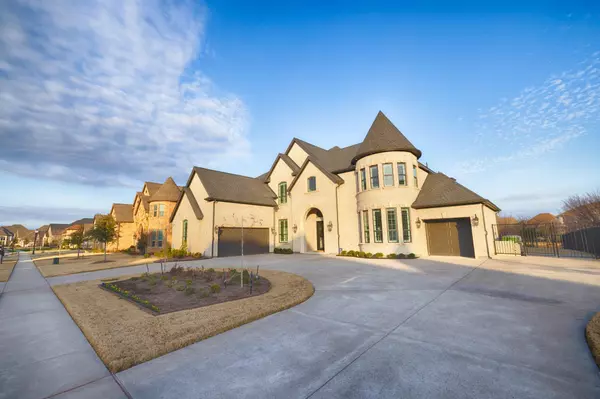For more information regarding the value of a property, please contact us for a free consultation.
6504 Sorrento Lane Flower Mound, TX 75077
Want to know what your home might be worth? Contact us for a FREE valuation!

Our team is ready to help you sell your home for the highest possible price ASAP
Key Details
Property Type Single Family Home
Sub Type Single Family Residence
Listing Status Sold
Purchase Type For Sale
Square Footage 5,615 sqft
Price per Sqft $231
Subdivision Terracina Ph Ii
MLS Listing ID 20248412
Sold Date 07/24/23
Style Traditional
Bedrooms 5
Full Baths 4
Half Baths 1
HOA Fees $119/ann
HOA Y/N Mandatory
Year Built 2018
Annual Tax Amount $17,385
Lot Size 0.344 Acres
Acres 0.344
Property Description
!BACK ON MARKET! Buyer’s financing fell thru. Beautiful home in peaceful Terracina, located right outside Highland Village shopping and restaurants. Double wrought iron leading to two-story foyer with elegant curved staircase, study (gym) and formal dining area. Two-story great room with automatic floor to ceiling drapes and gas-electric fireplace. Great room and kitchen with abundant natural lighting and overlooks backyard and pond. Kitchen features large center island, gas stovetop, Kitchen Aid appliances, adjacent casual dining area and walk in pantry. First floor master overlooking backyard and pond, features include dual vanities, free standing tub, 5x7 ft walk in shower with dual shower heads, his and her closets. First floor secondary bedroom suite and two walk in storage closets. Second floor features two spacious bedrooms with Jack and Jill bath, fifth bedroom with en-suite, sound dampened media room with surround sound wiring and flex room with vaulted ceilings. New Roof.
Location
State TX
County Denton
Direction From I-35E North toward Denton, exit 454A toward Justin Rd. FM 407, go left on FM 407, right on Terracina, left on Via Italia, then right on Sorrento
Rooms
Dining Room 2
Interior
Interior Features Cable TV Available, Eat-in Kitchen, High Speed Internet Available, Kitchen Island, Open Floorplan, Pantry, Smart Home System, Sound System Wiring, Vaulted Ceiling(s)
Heating Central, Natural Gas
Cooling Ceiling Fan(s), Central Air, Electric
Flooring Carpet, Ceramic Tile, Wood
Fireplaces Number 1
Fireplaces Type Electric, Family Room, Stone
Appliance Dishwasher, Disposal, Gas Cooktop, Gas Water Heater, Microwave, Refrigerator, Tankless Water Heater
Heat Source Central, Natural Gas
Laundry Electric Dryer Hookup, Utility Room, Washer Hookup
Exterior
Garage Spaces 3.0
Fence Wrought Iron
Utilities Available City Sewer, City Water, Sidewalk
Roof Type Shingle
Garage Yes
Building
Lot Description Sprinkler System, Subdivision, Tank/ Pond
Story Two
Foundation Slab
Level or Stories Two
Structure Type Brick
Schools
Elementary Schools Heritage
Middle Schools Briarhill
High Schools Marcus
School District Lewisville Isd
Others
Ownership record
Financing Conventional
Read Less

©2024 North Texas Real Estate Information Systems.
Bought with Marisa Kahley • Coldwell Banker Apex, REALTORS
GET MORE INFORMATION




