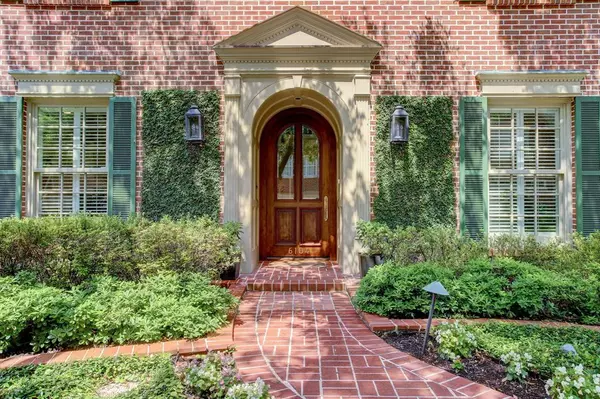For more information regarding the value of a property, please contact us for a free consultation.
6104 Mercer ST Houston, TX 77005
Want to know what your home might be worth? Contact us for a FREE valuation!

Our team is ready to help you sell your home for the highest possible price ASAP
Key Details
Property Type Single Family Home
Listing Status Sold
Purchase Type For Sale
Square Footage 2,798 sqft
Price per Sqft $485
Subdivision West University Place
MLS Listing ID 84792453
Sold Date 07/20/23
Style Traditional
Bedrooms 3
Full Baths 3
Year Built 1984
Annual Tax Amount $19,783
Tax Year 2022
Lot Size 5,000 Sqft
Acres 0.1148
Property Description
Welcome to this stunning 2-story brick home located in the desirable West University Place. Boasting 3-4 bedrooms, this property offers a perfect blend of luxury and functionality. The gourmet kitchen features a Thermador 5-burner gas cooktop, double ovens, and a built-in wine fridge. The main level includes a formal dining room and a versatile study or 1st-floor bedroom complete with a full bath. The family room provides a cozy ambiance with a fireplace and ample natural light streaming in through the elegant French doors. Entertaining is a breeze with a convenient wet bar equipped with an ice maker. The large master suite offers a peaceful retreat, featuring a comfortable sitting area, a beautifully appointed stone and marble bath, and not one, but two walk-in closets. With its impeccable design and thoughtful details, this West University Place home is sure to exceed your expectations. Don't miss the opportunity to make it your own and enjoy a life of comfort and style.
Location
State TX
County Harris
Area West University/Southside Area
Rooms
Bedroom Description 1 Bedroom Down - Not Primary BR,En-Suite Bath,Sitting Area,Walk-In Closet
Other Rooms 1 Living Area, Breakfast Room, Formal Dining, Home Office/Study, Living Area - 1st Floor, Utility Room in House
Master Bathroom Primary Bath: Double Sinks, Primary Bath: Jetted Tub, Primary Bath: Separate Shower, Vanity Area
Den/Bedroom Plus 4
Kitchen Butler Pantry, Island w/ Cooktop, Pantry, Under Cabinet Lighting
Interior
Interior Features Alarm System - Owned, Balcony, Central Vacuum, Crown Molding, Drapes/Curtains/Window Cover, Fire/Smoke Alarm, Formal Entry/Foyer, High Ceiling, Refrigerator Included, Wet Bar
Heating Central Gas, Zoned
Cooling Central Electric, Zoned
Flooring Carpet, Tile, Wood
Fireplaces Number 1
Fireplaces Type Gas Connections, Wood Burning Fireplace
Exterior
Exterior Feature Balcony, Fully Fenced, Patio/Deck, Private Driveway, Sprinkler System
Parking Features Attached/Detached Garage
Garage Spaces 2.0
Garage Description Additional Parking, Auto Driveway Gate, Auto Garage Door Opener, Driveway Gate, Single-Wide Driveway
Roof Type Composition
Street Surface Concrete,Curbs,Gutters
Accessibility Automatic Gate, Driveway Gate
Private Pool No
Building
Lot Description Subdivision Lot
Faces East
Story 2
Foundation Slab on Builders Pier
Lot Size Range 0 Up To 1/4 Acre
Sewer Public Sewer
Water Public Water
Structure Type Brick,Wood
New Construction No
Schools
Elementary Schools West University Elementary School
Middle Schools Pershing Middle School
High Schools Lamar High School (Houston)
School District 27 - Houston
Others
Senior Community No
Restrictions Restricted
Tax ID 055-102-053-0014
Ownership Full Ownership
Energy Description Attic Vents,Ceiling Fans,Digital Program Thermostat,Energy Star/CFL/LED Lights,Insulation - Batt,Insulation - Other,Tankless/On-Demand H2O Heater
Acceptable Financing Cash Sale, Conventional, Other
Tax Rate 1.9456
Disclosures Sellers Disclosure
Listing Terms Cash Sale, Conventional, Other
Financing Cash Sale,Conventional,Other
Special Listing Condition Sellers Disclosure
Read Less

Bought with Non-MLS
GET MORE INFORMATION




