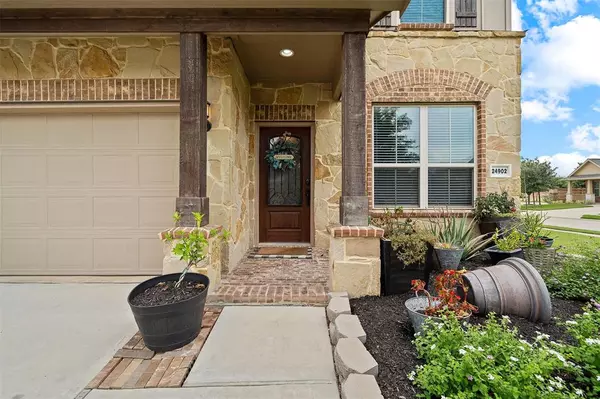For more information regarding the value of a property, please contact us for a free consultation.
24902 Grand Sapphire LN Katy, TX 77493
Want to know what your home might be worth? Contact us for a FREE valuation!

Our team is ready to help you sell your home for the highest possible price ASAP
Key Details
Property Type Single Family Home
Listing Status Sold
Purchase Type For Sale
Square Footage 2,546 sqft
Price per Sqft $149
Subdivision King Xing Sec 10
MLS Listing ID 43293237
Sold Date 07/20/23
Style Traditional
Bedrooms 4
Full Baths 2
Half Baths 1
HOA Fees $76/ann
HOA Y/N 1
Year Built 2017
Annual Tax Amount $8,886
Tax Year 2022
Lot Size 5,483 Sqft
Acres 0.1259
Property Description
Welcome to this stunning 2-story home located in Katy, Texas on a corner lot in the King Xing subdivision! With 4 bedrooms, 2.5 baths, & an array of desirable features, this home offers a truly remarkable living experience! The 1st floor offers a living room, built-in study, & family room, perfect for relaxing! The open layout seamlessly connects with the gorgeous kitchen which boasts a breakfast bar island with pendant lighting, granite countertops, & shaker-style cabinets, offering both elegance & functionality, creating an ideal setting for entertaining! The primary bedroom features dual sinks, granite countertops, & a luxurious shower! Upstairs, you'll find a spacious game room, as well as 3 secondary bedrooms & a full bath with dual sinks! The backyard provides plenty of space for gatherings! Located within proximity to TX-99, Alt 90, and I-10, making the work commute or exploring the city a breeze! This property is situated within the highly-acclaimed Katy ISD!
Location
State TX
County Harris
Area Katy - Old Towne
Rooms
Bedroom Description En-Suite Bath,Primary Bed - 1st Floor,Walk-In Closet
Other Rooms Breakfast Room, Family Room, Formal Living, Gameroom Up, Home Office/Study, Kitchen/Dining Combo, Living/Dining Combo, Utility Room in House
Master Bathroom Half Bath, Primary Bath: Double Sinks, Primary Bath: Shower Only, Secondary Bath(s): Double Sinks, Secondary Bath(s): Tub/Shower Combo
Den/Bedroom Plus 4
Kitchen Breakfast Bar, Island w/o Cooktop, Kitchen open to Family Room, Pantry
Interior
Interior Features Fire/Smoke Alarm, High Ceiling
Heating Central Gas
Cooling Central Electric
Flooring Carpet, Tile
Exterior
Exterior Feature Back Yard, Back Yard Fenced, Covered Patio/Deck, Patio/Deck, Porch
Parking Features Attached Garage
Garage Spaces 2.0
Roof Type Composition
Street Surface Concrete,Gutters
Private Pool No
Building
Lot Description Corner
Faces South
Story 2
Foundation Slab
Lot Size Range 0 Up To 1/4 Acre
Water Water District
Structure Type Brick,Wood
New Construction No
Schools
Elementary Schools Bethke Elementary School
Middle Schools Stockdick Junior High School
High Schools Paetow High School
School District 30 - Katy
Others
Senior Community No
Restrictions Deed Restrictions
Tax ID 138-409-001-0058
Energy Description Attic Vents,Ceiling Fans,Digital Program Thermostat,Insulation - Batt,Insulation - Blown Fiberglass,Radiant Attic Barrier
Acceptable Financing Cash Sale, Conventional, FHA, VA
Tax Rate 3.0877
Disclosures Mud, Sellers Disclosure
Listing Terms Cash Sale, Conventional, FHA, VA
Financing Cash Sale,Conventional,FHA,VA
Special Listing Condition Mud, Sellers Disclosure
Read Less

Bought with RE/MAX Fine Properties
GET MORE INFORMATION




