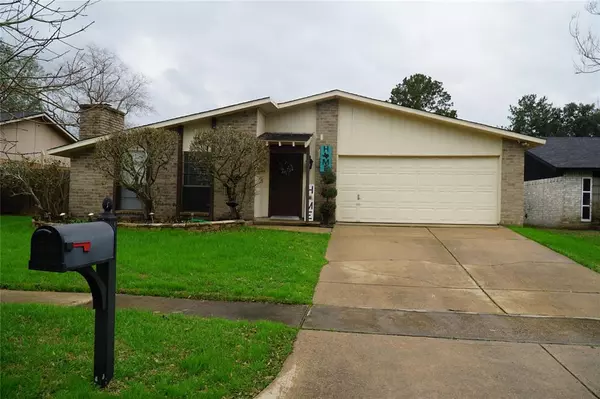For more information regarding the value of a property, please contact us for a free consultation.
16807 Clan Macgregor DR Houston, TX 77084
Want to know what your home might be worth? Contact us for a FREE valuation!

Our team is ready to help you sell your home for the highest possible price ASAP
Key Details
Property Type Single Family Home
Listing Status Sold
Purchase Type For Sale
Square Footage 1,791 sqft
Price per Sqft $139
Subdivision Glencairn Sec 05
MLS Listing ID 30950018
Sold Date 06/12/23
Style Traditional
Bedrooms 3
Full Baths 2
HOA Fees $29/ann
HOA Y/N 1
Year Built 1978
Annual Tax Amount $4,135
Tax Year 2022
Lot Size 7,350 Sqft
Acres 0.1687
Property Description
This is your chance to own a beautifully updated and well-maintained home in a peaceful and quaint neighborhood. From the moment you drive up, you will appreciate the attention to detail that has gone into this home - from the fresh paint, this home has been meticulously cared for. You'll love spending time in the updated kitchen with Silestone Quartz countertops, under cabinet lighting and eat-in island, stainless appliances, updated wet bar, and tile flooring that flows throughout the main living areas. You'll appreciate features like updated light fixtures, barn doors for pantry that add character and charm to this wonderful home. Best of all, this home has never flooded! Roof and front windows were replaced in April 2023, complete A/C unit was replaced 2021, fence was replaced 2021. Moments from schools, gourmet restaurants, shopping and so much more! Book your appointment today!
Location
State TX
County Harris
Area Bear Creek South
Rooms
Bedroom Description All Bedrooms Down
Other Rooms Formal Dining, Formal Living, Utility Room in House
Master Bathroom Primary Bath: Double Sinks, Primary Bath: Shower Only, Secondary Bath(s): Double Sinks
Den/Bedroom Plus 3
Kitchen Breakfast Bar, Island w/o Cooktop, Soft Closing Cabinets, Soft Closing Drawers, Under Cabinet Lighting
Interior
Interior Features Wet Bar
Heating Central Electric
Cooling Central Electric
Flooring Carpet, Tile
Fireplaces Number 1
Fireplaces Type Wood Burning Fireplace
Exterior
Exterior Feature Back Yard, Back Yard Fenced, Covered Patio/Deck, Patio/Deck, Storage Shed
Parking Features Attached Garage
Garage Spaces 2.0
Roof Type Composition
Street Surface Concrete,Curbs,Gutters
Private Pool No
Building
Lot Description Subdivision Lot
Faces North
Story 1
Foundation Slab
Lot Size Range 0 Up To 1/4 Acre
Sewer Public Sewer
Water Public Water
Structure Type Brick,Wood
New Construction No
Schools
Elementary Schools Tipps Elementary School
Middle Schools Watkins Middle School
High Schools Cypress Lakes High School
School District 13 - Cypress-Fairbanks
Others
Senior Community No
Restrictions Deed Restrictions
Tax ID 110-852-000-0019
Energy Description Ceiling Fans,Insulation - Blown Fiberglass
Acceptable Financing Cash Sale, Conventional, FHA
Tax Rate 2.2546
Disclosures Exclusions, Sellers Disclosure
Listing Terms Cash Sale, Conventional, FHA
Financing Cash Sale,Conventional,FHA
Special Listing Condition Exclusions, Sellers Disclosure
Read Less

Bought with Connect Realty.com
GET MORE INFORMATION




