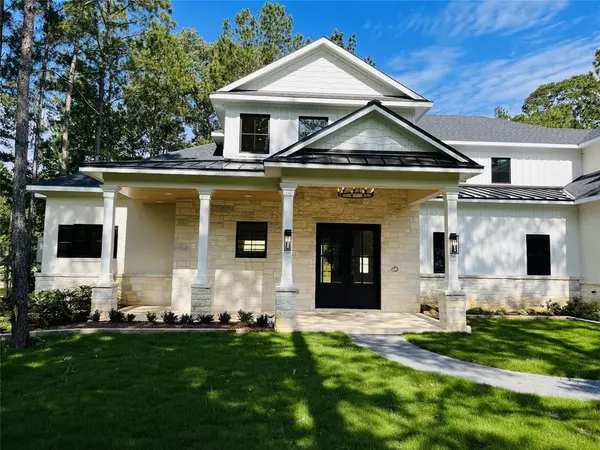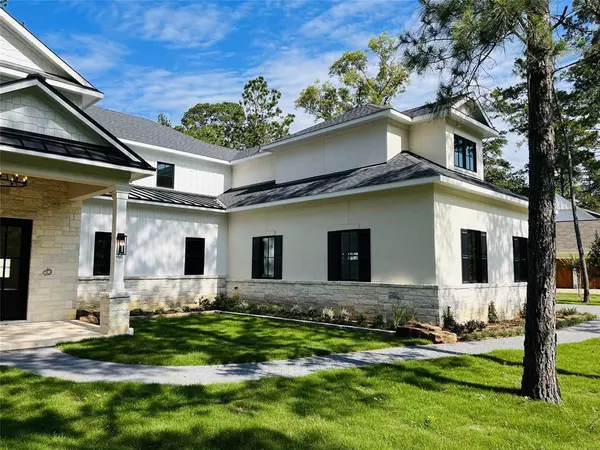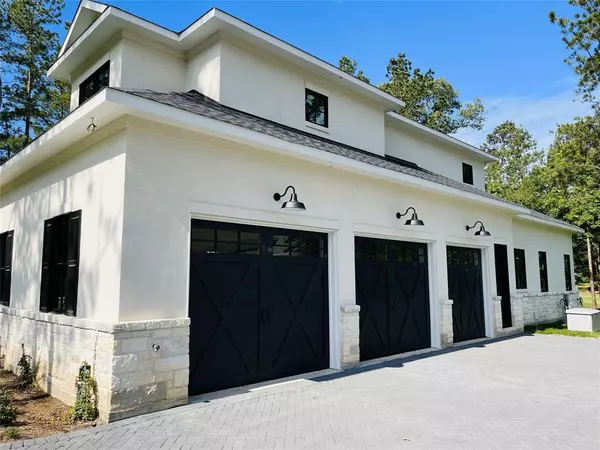For more information regarding the value of a property, please contact us for a free consultation.
4469 Lily Bean RD Montgomery, TX 77316
Want to know what your home might be worth? Contact us for a FREE valuation!

Our team is ready to help you sell your home for the highest possible price ASAP
Key Details
Property Type Single Family Home
Listing Status Sold
Purchase Type For Sale
Square Footage 5,005 sqft
Price per Sqft $501
Subdivision Bluejack National Ph 1A
MLS Listing ID 63318009
Sold Date 06/16/23
Style Traditional
Bedrooms 5
Full Baths 5
Half Baths 1
HOA Fees $233/ann
HOA Y/N 1
Year Built 2023
Annual Tax Amount $7,633
Tax Year 2021
Lot Size 0.570 Acres
Acres 0.57
Property Description
This stunning custom estate built by K&C Classic Homes is nestled among soaring trees and sits on Bluejack National's premier golf course. As you enter your home, you will notice the bright and airy open floor plan, large windows, and extensive custom details throughout! The home boasts five bedrooms including two primary bedrooms downstairs. Each bedroom has a bathroom, and the upstairs enjoys a large game room. The screened in back porch is the perfect place to grill dinner, watch the game, and enjoy the outdoor fireplace Whether you are living at Bluejack National, that boasts the #1 Private golf course in the state of Texas, full-time, using it as a weekend getaway, or simply for the holidays, you owe it to yourself to make this home yours.
Location
State TX
County Montgomery
Community Bluejack National
Area Montgomery County Northwest
Rooms
Bedroom Description 2 Primary Bedrooms,Built-In Bunk Beds,En-Suite Bath,Primary Bed - 1st Floor,Walk-In Closet
Other Rooms 1 Living Area, Formal Dining, Gameroom Up, Living Area - 1st Floor, Living/Dining Combo, Utility Room in House
Master Bathroom Primary Bath: Double Sinks, Primary Bath: Separate Shower, Primary Bath: Tub/Shower Combo, Two Primary Baths
Den/Bedroom Plus 5
Kitchen Breakfast Bar, Butler Pantry, Island w/o Cooktop, Kitchen open to Family Room, Pantry, Second Sink, Walk-in Pantry
Interior
Interior Features Fire/Smoke Alarm, Formal Entry/Foyer
Heating Central Gas
Cooling Central Electric
Fireplaces Number 2
Exterior
Exterior Feature Back Yard, Controlled Subdivision Access, Outdoor Fireplace, Outdoor Kitchen, Screened Porch, Sprinkler System, Subdivision Tennis Court
Parking Features Attached Garage, Oversized Garage
Garage Spaces 3.0
Garage Description Auto Garage Door Opener
Roof Type Composition
Street Surface Asphalt
Accessibility Manned Gate
Private Pool No
Building
Lot Description In Golf Course Community, On Golf Course
Story 2
Foundation Slab
Lot Size Range 1/2 Up to 1 Acre
Builder Name K&C Classic Homes
Water Water District
Structure Type Stone,Stucco,Wood
New Construction Yes
Schools
Elementary Schools Montgomery Elementary School (Montgomery)
Middle Schools Montgomery Junior High School
High Schools Montgomery High School
School District 37 - Montgomery
Others
HOA Fee Include Clubhouse,Courtesy Patrol,Grounds,Limited Access Gates,On Site Guard,Other,Recreational Facilities
Senior Community No
Restrictions Deed Restrictions
Tax ID 2637-00-00900
Acceptable Financing Cash Sale, Conventional
Tax Rate 3.0742
Disclosures Mud
Listing Terms Cash Sale, Conventional
Financing Cash Sale,Conventional
Special Listing Condition Mud
Read Less

Bought with Fairwater Westmont Real Estate
GET MORE INFORMATION




