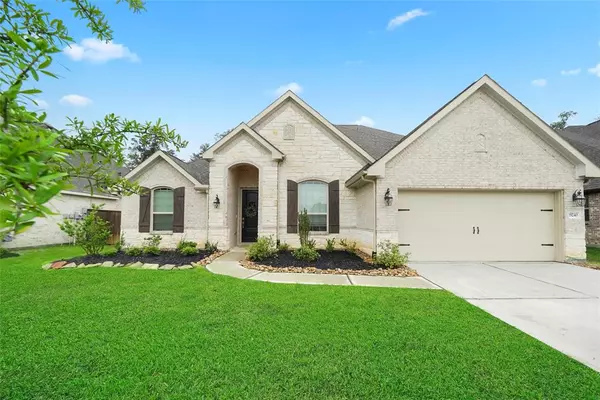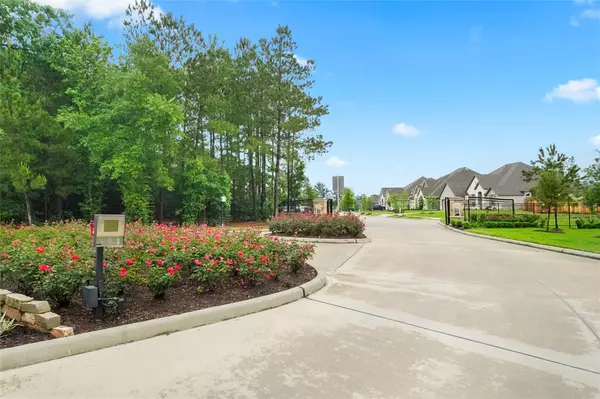For more information regarding the value of a property, please contact us for a free consultation.
19240 Yellow Chestnut LN New Caney, TX 77357
Want to know what your home might be worth? Contact us for a FREE valuation!

Our team is ready to help you sell your home for the highest possible price ASAP
Key Details
Property Type Single Family Home
Listing Status Sold
Purchase Type For Sale
Square Footage 2,721 sqft
Price per Sqft $147
Subdivision Tavola 32
MLS Listing ID 53453215
Sold Date 06/05/23
Style Other Style
Bedrooms 4
Full Baths 3
Half Baths 1
HOA Fees $91/ann
HOA Y/N 1
Year Built 2021
Annual Tax Amount $12,568
Tax Year 2022
Lot Size 9,379 Sqft
Acres 0.2153
Property Description
GORGEOUS Lennar Vista Series, Cedar Point floor plan located in the beautiful gated section of Tavola! This home shows like a model. 1.5 stories with game room and full bathroom upstairs. It could be a 5th bedroom. The first floor boasts gorgeous tile/wood like flooring. The owners replaced the carpet in secondary bedrooms with wood look laminate flooring. Can't you see yourself cooking in the gourmet kitchen? There is abundant prep space throughout... that island and gleaming quartz countertops is the perfect spot for cooking, eating, hanging out, etc. The butler pantry leaves room for more storage and entertaining area. The open concept is so desirable. Kitchen and family room overlooks the spacious backyard. No back neighbors! The primary bedroom is split from the rest of the bedrooms. High, tray ceilings with windows overlooking the backyard. The primary spa like bath has a separate large shower and soaking tub & double sinks. This home is like brand new and turnkey ready!
Location
State TX
County Montgomery
Community Tavola
Area Porter/New Caney East
Rooms
Bedroom Description En-Suite Bath,Primary Bed - 1st Floor
Other Rooms Breakfast Room, Family Room, Formal Dining, Gameroom Up, Living Area - 1st Floor
Master Bathroom Primary Bath: Double Sinks, Primary Bath: Separate Shower, Primary Bath: Soaking Tub, Secondary Bath(s): Tub/Shower Combo
Den/Bedroom Plus 5
Kitchen Butler Pantry, Kitchen open to Family Room, Pantry
Interior
Interior Features Crown Molding
Heating Central Gas
Cooling Central Electric
Flooring Laminate, Tile
Exterior
Exterior Feature Back Green Space, Back Yard, Back Yard Fenced, Controlled Subdivision Access, Fully Fenced, Patio/Deck, Sprinkler System
Parking Features Attached Garage
Garage Spaces 2.0
Roof Type Composition
Street Surface Curbs
Private Pool No
Building
Lot Description Greenbelt, Subdivision Lot
Story 1.5
Foundation Slab
Lot Size Range 0 Up To 1/4 Acre
Water Water District
Structure Type Brick,Cement Board
New Construction No
Schools
Elementary Schools Tavola Elementary School (New Caney)
Middle Schools Keefer Crossing Middle School
High Schools New Caney High School
School District 39 - New Caney
Others
HOA Fee Include Limited Access Gates,Other
Senior Community No
Restrictions Deed Restrictions
Tax ID 9211-32-03100
Ownership Full Ownership
Energy Description Ceiling Fans
Acceptable Financing Cash Sale, Conventional, FHA, VA
Tax Rate 3.3653
Disclosures Mud, Sellers Disclosure
Green/Energy Cert Energy Star Qualified Home
Listing Terms Cash Sale, Conventional, FHA, VA
Financing Cash Sale,Conventional,FHA,VA
Special Listing Condition Mud, Sellers Disclosure
Read Less

Bought with Texas Home Shop Realty
GET MORE INFORMATION




