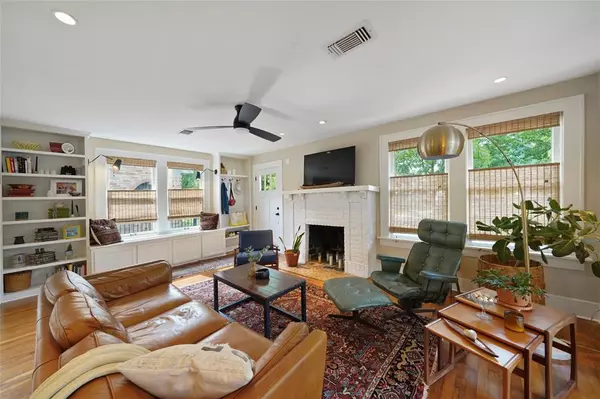For more information regarding the value of a property, please contact us for a free consultation.
1034 Peddie ST Houston, TX 77009
Want to know what your home might be worth? Contact us for a FREE valuation!

Our team is ready to help you sell your home for the highest possible price ASAP
Key Details
Property Type Single Family Home
Listing Status Sold
Purchase Type For Sale
Square Footage 1,460 sqft
Price per Sqft $445
Subdivision North Norhill
MLS Listing ID 38108357
Sold Date 06/07/23
Style Craftsman
Bedrooms 2
Full Baths 1
Year Built 1930
Annual Tax Amount $11,111
Tax Year 2022
Lot Size 5,000 Sqft
Acres 0.1148
Property Description
NO SHOWINGS UNTIL FRIDAY 5/5. Don't miss this unique piece of history located in the highly sought-after Norhill Historic District. This charming Arts & Crafts style bungalow has been meticulously preserved to retain its original features while also being updated for modern convenience. Boasting two bedrooms and one bathroom, the cozy living room, ample dining space, and charming kitchen make it the perfect home. You'll be pleasantly surprised to find a sunroom that provides a bright and welcoming atmosphere, creating an unusual and appealing space in a bungalow. A range of updates has been added, including new Pex plumbing, updated electrical wiring and recessed lights, new insulation, a tankless water heater, a new HVAC with UV light air purification, and fresh interior and exterior paint. The backyard is a peaceful retreat with a sustainable, low-maintenance landscape design that conserves water.
Location
State TX
County Harris
Area Heights/Greater Heights
Rooms
Bedroom Description All Bedrooms Down,Primary Bed - 1st Floor
Other Rooms Family Room, Formal Dining, Living Area - 1st Floor, Sun Room, Utility Room in House
Master Bathroom No Primary, Secondary Bath(s): Tub/Shower Combo
Interior
Interior Features Drapes/Curtains/Window Cover, Fire/Smoke Alarm
Heating Central Gas
Cooling Central Electric
Flooring Tile, Wood
Fireplaces Number 1
Fireplaces Type Gas Connections
Exterior
Exterior Feature Back Yard, Back Yard Fenced, Workshop
Parking Features Detached Garage
Garage Spaces 1.0
Garage Description Auto Driveway Gate, Single-Wide Driveway
Roof Type Other
Street Surface Asphalt,Curbs
Accessibility Driveway Gate
Private Pool No
Building
Lot Description Subdivision Lot
Faces North
Story 1
Foundation Pier & Beam
Lot Size Range 0 Up To 1/4 Acre
Sewer Public Sewer
Water Public Water
Structure Type Asbestos
New Construction No
Schools
Elementary Schools Field Elementary School
Middle Schools Hogg Middle School (Houston)
High Schools Heights High School
School District 27 - Houston
Others
Senior Community No
Restrictions Historic Restrictions
Tax ID 062-089-000-0009
Ownership Full Ownership
Energy Description Ceiling Fans,High-Efficiency HVAC,Tankless/On-Demand H2O Heater
Acceptable Financing Cash Sale, Conventional
Tax Rate 2.2019
Disclosures Sellers Disclosure
Listing Terms Cash Sale, Conventional
Financing Cash Sale,Conventional
Special Listing Condition Sellers Disclosure
Read Less

Bought with Greenwood King Properties - Kirby Office
GET MORE INFORMATION




