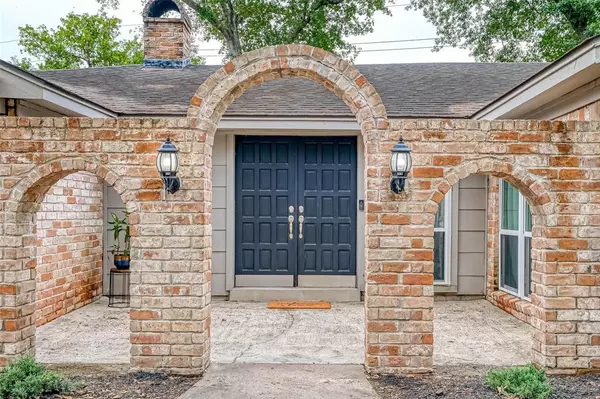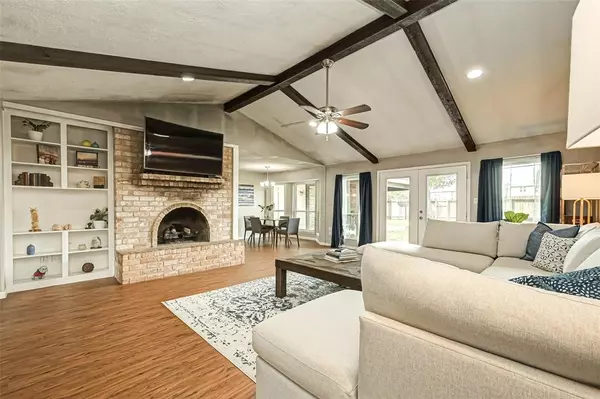For more information regarding the value of a property, please contact us for a free consultation.
15311 Parkville DR Houston, TX 77068
Want to know what your home might be worth? Contact us for a FREE valuation!

Our team is ready to help you sell your home for the highest possible price ASAP
Key Details
Property Type Single Family Home
Listing Status Sold
Purchase Type For Sale
Square Footage 2,069 sqft
Price per Sqft $139
Subdivision Oak Creek Village Sec 03
MLS Listing ID 77313376
Sold Date 06/05/23
Style Traditional
Bedrooms 3
Full Baths 2
HOA Fees $28/ann
HOA Y/N 1
Year Built 1974
Annual Tax Amount $5,858
Tax Year 2022
Lot Size 0.468 Acres
Acres 0.468
Property Description
Looking for your dream home on a huge lot? This fantastic Oak Creek Village property boasts everything you could want! With 3 bedrooms, 2 bathrooms & a host of modern updates, it's perfect for those seeking the very best in contemporary living. The home offers open living & dining areas w/ vaulted ceiling, providing a bright, spacious feel. It also features a flexible front room perfect for use as home office, play room or whatever you choose. The kitchen is bright & fresh, offering stainless steel appliances & granite countertops. This home also features beautiful vinyl plank flooring for easy upkeep. The living area is warm & inviting thanks to a gas log fireplace & wood ceiling beams. Enormous primary suite boasts 2 big closets & a renovated bathroom w/ all the modern luxuries you could need. Two additional bedrooms & updated hall bath complete the interior. Huge covered patio will make your gatherings extra fun! Oversized 2-car garage -- all on a spectacular 20,386 sq ft lot!
Location
State TX
County Harris
Area 1960/Cypress Creek North
Rooms
Bedroom Description All Bedrooms Down
Other Rooms Formal Dining, Living Area - 1st Floor
Interior
Interior Features High Ceiling
Heating Central Gas
Cooling Central Electric
Flooring Carpet, Tile, Vinyl
Fireplaces Number 1
Fireplaces Type Wood Burning Fireplace
Exterior
Exterior Feature Back Yard, Back Yard Fenced, Covered Patio/Deck
Parking Features Detached Garage
Garage Spaces 1.0
Roof Type Composition
Street Surface Concrete,Curbs
Private Pool No
Building
Lot Description Cul-De-Sac, Subdivision Lot
Story 1
Foundation Slab
Lot Size Range 1/4 Up to 1/2 Acre
Water Water District
Structure Type Brick,Wood
New Construction No
Schools
Elementary Schools Pat Reynolds Elementary School
Middle Schools Edwin M Wells Middle School
High Schools Westfield High School
School District 48 - Spring
Others
Senior Community No
Restrictions Deed Restrictions
Tax ID 105-372-000-0014
Energy Description Ceiling Fans,Digital Program Thermostat
Acceptable Financing Cash Sale, Conventional
Tax Rate 2.3443
Disclosures Sellers Disclosure
Listing Terms Cash Sale, Conventional
Financing Cash Sale,Conventional
Special Listing Condition Sellers Disclosure
Read Less

Bought with RE/MAX Fine Properties



