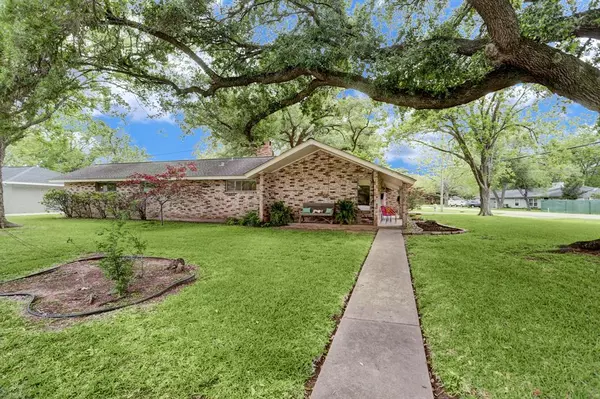For more information regarding the value of a property, please contact us for a free consultation.
502 Alcorn Street Sugar Land, TX 77478
Want to know what your home might be worth? Contact us for a FREE valuation!

Our team is ready to help you sell your home for the highest possible price ASAP
Key Details
Property Type Single Family Home
Listing Status Sold
Purchase Type For Sale
Square Footage 2,611 sqft
Price per Sqft $134
Subdivision Belknap
MLS Listing ID 70924972
Sold Date 06/06/23
Style Ranch
Bedrooms 3
Full Baths 2
Half Baths 1
HOA Fees $1/ann
Year Built 1959
Annual Tax Amount $7,861
Tax Year 2022
Lot Size 0.382 Acres
Property Description
Natural light, 2,611 square feet of flowing open floor plan, oversized lot, mature trees; all in Iconic, highly sought after Historic Belknap Brookside. Come home to where life is just a little bit slower and neighbors know and watch out for one another. Close to Medical, shopping, EMS, SLPD, USPS, Sugar Land Rec Center and TE Harmon Senior Center. No HOA. $20 Voluntary dues and a LOW tax base. Constellation Field, Imperial Farmer's Market, Children's Discovery Center, and major transportation arteries are all at your doorstep. If you love opening treasure chests, this is the home for you! It is truly a gem of a home waiting for you to make it your own! Belknap Brookside is a best kept secret, full of history, character and characters, nestled along Oyster Creek; home to a variety of rowers, paddlers and migratory birds and our own City Park named after Thomas L James. Won't you be my neighbor?
Location
State TX
County Fort Bend
Area Sugar Land North
Rooms
Bedroom Description All Bedrooms Down,En-Suite Bath,Sitting Area,Walk-In Closet
Other Rooms 1 Living Area, Kitchen/Dining Combo, Living/Dining Combo, Sun Room, Utility Room in House
Master Bathroom Half Bath, Primary Bath: Shower Only
Kitchen Breakfast Bar, Island w/ Cooktop, Kitchen open to Family Room, Pantry
Interior
Interior Features Fire/Smoke Alarm
Heating Central Gas
Cooling Central Electric
Flooring Carpet, Laminate, Tile
Fireplaces Number 1
Fireplaces Type Wood Burning Fireplace
Exterior
Exterior Feature Back Yard Fenced, Patio/Deck, Side Yard
Parking Features Attached Garage
Garage Spaces 2.0
Garage Description Double-Wide Driveway
Roof Type Composition
Street Surface Asphalt,Gutters
Private Pool No
Building
Lot Description Corner, Subdivision Lot
Faces North
Story 1
Foundation Slab
Lot Size Range 1/4 Up to 1/2 Acre
Sewer Public Sewer
Water Public Water
Structure Type Brick,Wood
New Construction No
Schools
Elementary Schools Highlands Elementary School (Fort Bend)
Middle Schools Dulles Middle School
High Schools Dulles High School
School District 19 - Fort Bend
Others
Senior Community No
Restrictions Restricted,Zoning
Tax ID 1500-09-001-0100-907
Ownership Full Ownership
Energy Description Ceiling Fans,Digital Program Thermostat,Insulation - Other
Acceptable Financing Cash Sale, Conventional, FHA, VA
Tax Rate 1.9323
Disclosures Sellers Disclosure
Listing Terms Cash Sale, Conventional, FHA, VA
Financing Cash Sale,Conventional,FHA,VA
Special Listing Condition Sellers Disclosure
Read Less

Bought with IndyQuest Properties, LLC
GET MORE INFORMATION




