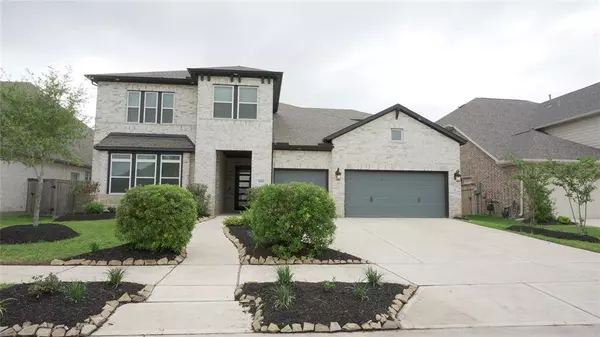For more information regarding the value of a property, please contact us for a free consultation.
10011 Golden Woods DR Missouri City, TX 77459
Want to know what your home might be worth? Contact us for a FREE valuation!

Our team is ready to help you sell your home for the highest possible price ASAP
Key Details
Property Type Single Family Home
Listing Status Sold
Purchase Type For Sale
Square Footage 4,075 sqft
Price per Sqft $157
Subdivision Sienna Plantation Sec 34A
MLS Listing ID 25825346
Sold Date 06/07/23
Style Contemporary/Modern
Bedrooms 5
Full Baths 4
Half Baths 1
HOA Fees $119/ann
HOA Y/N 1
Year Built 2021
Annual Tax Amount $21,973
Tax Year 2022
Lot Size 10,195 Sqft
Acres 0.234
Property Description
Huge Price reduction. Motivated Seller!! Priced about 100K BELOW 2023 APPRAISED VALUE!! Lowest price per sq ft in Sienna for an almost brand new home WITH 5 BR, 4.5 Bath, 3 Car Garage,Study ,Media Room, Gameroom , huge, covered patio and a BACKYARD !!The Media room has a closet and can also be used as a 6th Bedroom!!NorthEast facing home. Some Builder warranties still in place. CUSTOM built by seller as their dream home keeping every detail in mind .This gorgeous home has is a MUST SEE !! Downstairs features 2 Bedrooms, 2 Bath, Study , Huge Living , Dining ,Powder room & Mudroom . Upstairs features 4 BR & gameroom. Lots of upgrades in the house with a beautiful fireplace, Bonus Room upstairs, Tray ceiling in Master, Huge Island and Breakfast Bar, Gas line in Back patio, Study with French Doors, double oven in kitchen, Backyard huge enough for a pool !! Reputed FBISD Schools . Enjoy the Community amenities including the multiple Waterparks, Trails, Parks, Pools, Sawmill Lake club !!
Location
State TX
County Fort Bend
Community Sienna
Area Sienna Area
Rooms
Bedroom Description 2 Bedrooms Down,2 Primary Bedrooms,En-Suite Bath,Primary Bed - 1st Floor,Sitting Area,Walk-In Closet
Other Rooms 1 Living Area, Breakfast Room, Family Room, Formal Dining, Formal Living, Gameroom Up, Home Office/Study, Living Area - 1st Floor, Media, Utility Room in House
Master Bathroom Primary Bath: Double Sinks, Primary Bath: Jetted Tub, Primary Bath: Separate Shower, Secondary Bath(s): Double Sinks, Secondary Bath(s): Shower Only, Secondary Bath(s): Tub/Shower Combo, Two Primary Baths, Vanity Area
Den/Bedroom Plus 6
Kitchen Breakfast Bar, Island w/ Cooktop, Kitchen open to Family Room, Pantry, Soft Closing Cabinets, Soft Closing Drawers, Walk-in Pantry
Interior
Heating Central Gas
Cooling Central Electric
Fireplaces Number 1
Exterior
Parking Features Attached Garage
Garage Spaces 3.0
Roof Type Wood Shingle
Street Surface Concrete
Private Pool No
Building
Lot Description Subdivision Lot
Faces East,North
Story 2
Foundation Slab
Lot Size Range 0 Up To 1/4 Acre
Water Public Water
Structure Type Brick,Stone,Wood
New Construction No
Schools
Elementary Schools Leonetti Elementary School
Middle Schools Thornton Middle School (Fort Bend)
High Schools Ridge Point High School
School District 19 - Fort Bend
Others
HOA Fee Include Clubhouse,Grounds,Recreational Facilities
Senior Community No
Restrictions Deed Restrictions
Tax ID 8119-34-002-0050-907
Energy Description Digital Program Thermostat,Energy Star Appliances,Energy Star/CFL/LED Lights
Acceptable Financing Affordable Housing Program (subject to conditions), Conventional, FHA, Investor, Seller to Contribute to Buyer's Closing Costs
Tax Rate 3.1629
Disclosures Sellers Disclosure
Green/Energy Cert Energy Star Qualified Home
Listing Terms Affordable Housing Program (subject to conditions), Conventional, FHA, Investor, Seller to Contribute to Buyer's Closing Costs
Financing Affordable Housing Program (subject to conditions),Conventional,FHA,Investor,Seller to Contribute to Buyer's Closing Costs
Special Listing Condition Sellers Disclosure
Read Less

Bought with Caskey Realty
GET MORE INFORMATION




