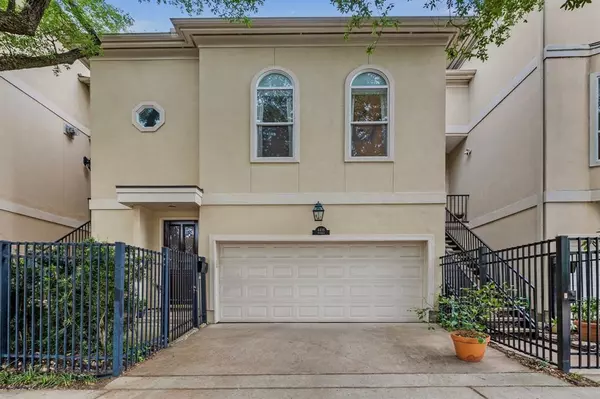For more information regarding the value of a property, please contact us for a free consultation.
4416 Mandell ST Houston, TX 77006
Want to know what your home might be worth? Contact us for a FREE valuation!

Our team is ready to help you sell your home for the highest possible price ASAP
Key Details
Property Type Townhouse
Sub Type Townhouse
Listing Status Sold
Purchase Type For Sale
Square Footage 2,163 sqft
Price per Sqft $245
Subdivision Castle Court
MLS Listing ID 55173658
Sold Date 06/08/23
Style Traditional
Bedrooms 3
Full Baths 2
Half Baths 1
Year Built 1997
Annual Tax Amount $9,356
Tax Year 2022
Lot Size 1,641 Sqft
Property Description
Nestled among enchanting oak trees, complete with a coveted private driveway and the perfect front patio area; welcome to 4416 Mandell Street. Located in the heart of Houston where there is an endless selection of the city’s best restaurants, parks, community gardens, cyclist and pedestrian friendly streets, retail, and art galleries. Being biking distance to Rice University, the Texas Medical Center, the Houston Zoo, and the science and art museums, this rare two story home with first floor living will not disappoint. Zoned to the excellent Poe, Lanier, and Lamar school system. The beautifully updated kitchen and primary bath, freshly updated paint, first floor hardwood floors, tankless water heater, 2023 replaced upstairs HVAC system, 2021 dishwasher, and new landscaping all make this property truly turn-key and completely ready for it’s new owner to make this home. No HOA fees. Have your Realtor make a showing appointment. All room sizes approximate, buyer to independently verify.
Location
State TX
County Harris
Area Montrose
Rooms
Bedroom Description All Bedrooms Up,En-Suite Bath,Primary Bed - 2nd Floor,Walk-In Closet
Other Rooms 1 Living Area, Kitchen/Dining Combo, Living Area - 1st Floor, Living/Dining Combo, Utility Room in House
Master Bathroom Half Bath, Primary Bath: Double Sinks, Primary Bath: Jetted Tub, Primary Bath: Separate Shower, Primary Bath: Tub/Shower Combo
Kitchen Breakfast Bar, Kitchen open to Family Room, Pantry
Interior
Interior Features Balcony, Fire/Smoke Alarm, Formal Entry/Foyer
Heating Central Gas, Zoned
Cooling Central Electric, Zoned
Flooring Carpet, Tile, Wood
Fireplaces Number 1
Fireplaces Type Gaslog Fireplace
Appliance Electric Dryer Connection
Dryer Utilities 1
Laundry Utility Rm in House
Exterior
Exterior Feature Fenced, Front Green Space, Front Yard, Patio/Deck, Private Driveway
Parking Features Attached Garage
Garage Spaces 2.0
Roof Type Composition
Street Surface Concrete,Curbs,Gutters
Private Pool No
Building
Story 2
Entry Level Levels 1 and 2
Foundation Slab
Sewer Public Sewer
Water Public Water
Structure Type Stucco
New Construction No
Schools
Elementary Schools Poe Elementary School
Middle Schools Lanier Middle School
High Schools Lamar High School (Houston)
School District 27 - Houston
Others
Senior Community No
Tax ID 039-224-005-0032
Energy Description Ceiling Fans,Tankless/On-Demand H2O Heater
Acceptable Financing Cash Sale, Conventional
Tax Rate 2.2019
Disclosures Other Disclosures, Sellers Disclosure
Listing Terms Cash Sale, Conventional
Financing Cash Sale,Conventional
Special Listing Condition Other Disclosures, Sellers Disclosure
Read Less

Bought with Better Homes and Gardens Real Estate Gary Greene - Champions
GET MORE INFORMATION




